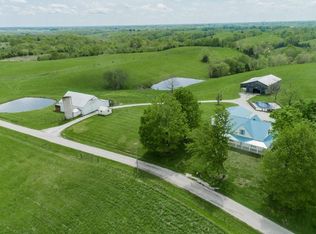Welcome to paradise! Stunning 79+ acres with beautiful refinished 3 bedroom/2 bath farm house. Only 50 minutes to downtown and 40 minutes to the airport. Impeccably maintained home features an oversized 2 car garage, large first floor owners suite and bonus space that is perfect for a hobby room or extra bedroom. Barn, pool and pond included! Call today to schedule your private tour.
This property is off market, which means it's not currently listed for sale or rent on Zillow. This may be different from what's available on other websites or public sources.

