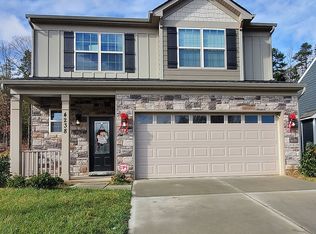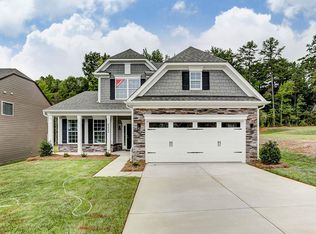Closed
$579,000
4230 Falls Lake Dr SW, Concord, NC 28025
5beds
3,568sqft
Single Family Residence
Built in 2016
0.18 Acres Lot
$571,000 Zestimate®
$162/sqft
$3,224 Estimated rent
Home value
$571,000
$542,000 - $600,000
$3,224/mo
Zestimate® history
Loading...
Owner options
Explore your selling options
What's special
Welcome to this spacious, upgraded and well maintained 3-story 5 bed 4 bath home in Parkview Estates. The main level boasts crown moulding, entry foyer and dining room w/wainscoting, study w/french doors, family room w/gas fireplace that opens to the kitchen w/oversized granite island, upgraded cabinets, stainless appliances, including french door refrigerator, 36" gas cooktop, wall oven/microwave combo, breakfast area, main level bedroom, full bath and a mudroom. The second level boasts a spacious loft, two large bedrooms connected by a Jack and Jill bath, laundry room w/LG washer and dryer and an expansive primary retreat featuring a sitting room, luxury ensuite w/dual vanities, garden tub, tiled shower, water closet and a huge walk in closet. The third level offers a large bedroom, private bath and walk in closet. Community amenities include a dog park, playground, clubhouse and pool conveniently located across the street. Easy access to shopping, Harrisburg and Concord Mills.
Zillow last checked: 8 hours ago
Listing updated: July 31, 2023 at 01:07pm
Listing Provided by:
Ed Averette edaverette@gmail.com,
EXP Realty LLC
Bought with:
Layth Duroobi
NorthGroup Real Estate LLC
Source: Canopy MLS as distributed by MLS GRID,MLS#: 4020459
Facts & features
Interior
Bedrooms & bathrooms
- Bedrooms: 5
- Bathrooms: 4
- Full bathrooms: 4
- Main level bedrooms: 1
Primary bedroom
- Features: Ceiling Fan(s), Tray Ceiling(s), Walk-In Closet(s)
- Level: Upper
- Area: 299.77 Square Feet
- Dimensions: 16' 7" X 18' 1"
Primary bedroom
- Level: Upper
Bedroom s
- Level: Main
- Area: 140.04 Square Feet
- Dimensions: 11' 8" X 12' 0"
Bedroom s
- Level: Upper
- Area: 218.7 Square Feet
- Dimensions: 15' 0" X 14' 7"
Bedroom s
- Features: Walk-In Closet(s)
- Level: Upper
- Area: 167.44 Square Feet
- Dimensions: 12' 4" X 13' 7"
Bedroom s
- Features: Attic Other, Ceiling Fan(s), Walk-In Closet(s)
- Level: Third
- Area: 300.5 Square Feet
- Dimensions: 17' 3" X 17' 5"
Bedroom s
- Level: Main
Bedroom s
- Level: Upper
Bedroom s
- Level: Upper
Bedroom s
- Level: Third
Bathroom full
- Level: Main
- Area: 60.6 Square Feet
- Dimensions: 8' 1" X 7' 6"
Bathroom full
- Level: Upper
Bathroom full
- Features: Garden Tub
- Level: Upper
- Area: 109.08 Square Feet
- Dimensions: 9' 5" X 11' 7"
Bathroom full
- Level: Third
- Area: 41.91 Square Feet
- Dimensions: 8' 3" X 5' 1"
Bathroom full
- Level: Main
Bathroom full
- Level: Upper
Bathroom full
- Level: Upper
Bathroom full
- Level: Third
Breakfast
- Features: Open Floorplan
- Level: Main
- Area: 118.68 Square Feet
- Dimensions: 12' 10" X 9' 3"
Breakfast
- Level: Main
Dining room
- Level: Main
- Area: 139.63 Square Feet
- Dimensions: 12' 6" X 11' 2"
Dining room
- Level: Main
Kitchen
- Features: Kitchen Island, Open Floorplan
- Level: Main
- Area: 167.82 Square Feet
- Dimensions: 12' 10" X 13' 1"
Kitchen
- Level: Main
Laundry
- Level: Upper
- Area: 67.59 Square Feet
- Dimensions: 11' 11" X 5' 8"
Laundry
- Level: Upper
Living room
- Features: Ceiling Fan(s), Open Floorplan
- Level: Main
- Area: 269.29 Square Feet
- Dimensions: 13' 7" X 19' 10"
Living room
- Level: Main
Loft
- Features: Ceiling Fan(s)
- Level: Upper
- Area: 350.68 Square Feet
- Dimensions: 21' 7" X 16' 3"
Loft
- Level: Upper
Other
- Features: Storage
- Level: Main
- Area: 82.62 Square Feet
- Dimensions: 11' 8" X 7' 1"
Other
- Level: Main
Office
- Level: Main
- Area: 139.63 Square Feet
- Dimensions: 12' 6" X 11' 2"
Office
- Level: Main
Other
- Level: Upper
- Area: 145.88 Square Feet
- Dimensions: 11' 8" X 12' 6"
Other
- Level: Upper
Heating
- Forced Air, Natural Gas
Cooling
- Central Air
Appliances
- Included: Dishwasher, Disposal, Dryer, Electric Water Heater, Exhaust Fan, Exhaust Hood, Gas Cooktop, Gas Oven, Microwave, Plumbed For Ice Maker, Refrigerator, Self Cleaning Oven, Wall Oven, Washer, Washer/Dryer
- Laundry: Electric Dryer Hookup, Laundry Room, Upper Level, Washer Hookup
Features
- Attic Other, Soaking Tub, Kitchen Island, Open Floorplan, Pantry, Tray Ceiling(s)(s), Walk-In Closet(s)
- Flooring: Carpet, Tile, Vinyl, Wood
- Doors: French Doors, Sliding Doors, Storm Door(s)
- Windows: Insulated Windows, Window Treatments
- Has basement: No
- Attic: Other
- Fireplace features: Family Room, Gas Log
Interior area
- Total structure area: 3,147
- Total interior livable area: 3,568 sqft
- Finished area above ground: 3,568
- Finished area below ground: 0
Property
Parking
- Total spaces: 2
- Parking features: Driveway, Attached Garage, Garage Door Opener, Garage Faces Front, Garage on Main Level
- Attached garage spaces: 2
- Has uncovered spaces: Yes
Features
- Levels: Three Or More
- Stories: 3
- Patio & porch: Covered, Front Porch, Patio
- Pool features: Community
- Waterfront features: None
Lot
- Size: 0.18 Acres
- Dimensions: 60 x 134 x 60 x 134
- Features: Wooded
Details
- Parcel number: 55287727270000
- Zoning: RV-CD
- Special conditions: Standard
- Other equipment: Other - See Remarks
- Horse amenities: None
Construction
Type & style
- Home type: SingleFamily
- Architectural style: Traditional
- Property subtype: Single Family Residence
Materials
- Fiber Cement, Stone
- Foundation: Slab
- Roof: Composition
Condition
- New construction: No
- Year built: 2016
Details
- Builder model: Davidson
- Builder name: Eastwood
Utilities & green energy
- Sewer: County Sewer
- Water: County Water
Community & neighborhood
Security
- Security features: Carbon Monoxide Detector(s), Security System, Smoke Detector(s)
Community
- Community features: Clubhouse, Dog Park, Playground, Sidewalks, Street Lights
Location
- Region: Concord
- Subdivision: Park View Estates
HOA & financial
HOA
- Has HOA: Yes
- HOA fee: $166 quarterly
- Association name: Cedar Management Group
- Association phone: 877-252-3327
Other
Other facts
- Listing terms: Cash,Conventional,VA Loan
- Road surface type: Concrete, Paved
Price history
| Date | Event | Price |
|---|---|---|
| 7/31/2023 | Sold | $579,000$162/sqft |
Source: | ||
| 7/7/2023 | Pending sale | $579,000$162/sqft |
Source: | ||
| 7/5/2023 | Price change | $579,000-1%$162/sqft |
Source: | ||
| 6/16/2023 | Listed for sale | $585,000+85.7%$164/sqft |
Source: | ||
| 9/15/2016 | Sold | $315,000$88/sqft |
Source: Public Record | ||
Public tax history
| Year | Property taxes | Tax assessment |
|---|---|---|
| 2024 | $5,459 +26.4% | $548,110 +54.8% |
| 2023 | $4,320 | $354,120 |
| 2022 | $4,320 | $354,120 |
Find assessor info on the county website
Neighborhood: 28025
Nearby schools
GreatSchools rating
- 5/10Rocky River ElementaryGrades: PK-5Distance: 1.1 mi
- 4/10C. C. Griffin Middle SchoolGrades: 6-8Distance: 3.2 mi
- 4/10Central Cabarrus HighGrades: 9-12Distance: 0.6 mi
Schools provided by the listing agent
- Elementary: Rocky River
- Middle: C.C. Griffin
- High: Central Cabarrus
Source: Canopy MLS as distributed by MLS GRID. This data may not be complete. We recommend contacting the local school district to confirm school assignments for this home.
Get a cash offer in 3 minutes
Find out how much your home could sell for in as little as 3 minutes with a no-obligation cash offer.
Estimated market value
$571,000
Get a cash offer in 3 minutes
Find out how much your home could sell for in as little as 3 minutes with a no-obligation cash offer.
Estimated market value
$571,000

