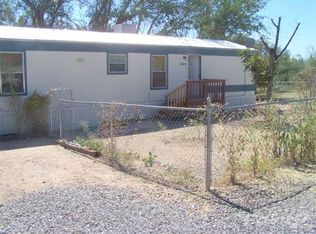Sold for $290,000
$290,000
4230 E Shade Rd, Rimrock, AZ 86335
2beds
1,188sqft
Manufactured Home
Built in 1995
0.37 Acres Lot
$304,400 Zestimate®
$244/sqft
$1,767 Estimated rent
Home value
$304,400
$286,000 - $323,000
$1,767/mo
Zestimate® history
Loading...
Owner options
Explore your selling options
What's special
Light, bright and charming home with vaulted ceilings, remodeled in Summer and Fall of 2021. The home is situated on a large usable lot with mature shade trees and plenty of parking. There is a 10' x 13' studio/office/den off the rear deck that is not included in the square footage. There is a large deck at the front of the house and a covered deck at the back of the house. The kitchen has new black appliances. New hickory cabinets and countertops have been installed throughout the home. The kitchen includes a large center island and a walk-in pantry with fitted wooden shelves. New toilets have been installed in both bathrooms. The house has new flooring and carpet with a memory foam padding. New front double pane windows were replaced. The spacious master bedroom has a walk-in closet and bath with plenty of storage. The garden area boasts native plants and pomegranate trees. The back yard is fully fenced. The large shed was re-roofed in 2022. The property is less than half a mile from Sycamore Park and Wet Beaver Creek. Easy access to I-17 and only 20 minutes to the Village of Oak Creek. This home is gorgeous, immaculate and move-in ready! All this at a bargain price. Don't miss out!
Zillow last checked: 8 hours ago
Listing updated: October 20, 2025 at 09:33am
Listed by:
Linda Bulka 928-451-0595,
Property Pros Realty, LLC
Bought with:
Historical Agent - SVV
RMA-Mountain Properties
Source: ARMLS,MLS#: 532736

Facts & features
Interior
Bedrooms & bathrooms
- Bedrooms: 2
- Bathrooms: 2
- Full bathrooms: 2
Heating
- Electric
Cooling
- Ceiling Fan(s)
Features
- Eat-in Kitchen, Vaulted Ceiling(s), Kitchen Island, Full Bth Master Bdrm
- Flooring: Carpet, Laminate
- Windows: Skylight(s), Double Pane Windows
- Has basement: No
- Has fireplace: No
- Fireplace features: None
Interior area
- Total structure area: 1,188
- Total interior livable area: 1,188 sqft
Property
Parking
- Parking features: RV Access/Parking
Lot
- Size: 0.37 Acres
Details
- Parcel number: 40511059
Construction
Type & style
- Home type: MobileManufactured
- Property subtype: Manufactured Home
Materials
- Wood Frame
- Roof: Composition
Condition
- Year built: 1995
Utilities & green energy
- Sewer: Septic Tank
- Water: City Water
- Utilities for property: Propane
Community & neighborhood
Location
- Region: Rimrock
- Subdivision: L Montezuma Hav
Other
Other facts
- Listing terms: Cash
Price history
| Date | Event | Price |
|---|---|---|
| 5/19/2023 | Sold | $290,000-1.7%$244/sqft |
Source: | ||
| 4/26/2023 | Contingent | $295,000$248/sqft |
Source: | ||
| 4/24/2023 | Price change | $295,000-1.3%$248/sqft |
Source: | ||
| 4/5/2023 | Listed for sale | $299,000-3.5%$252/sqft |
Source: | ||
| 3/21/2023 | Listing removed | -- |
Source: | ||
Public tax history
| Year | Property taxes | Tax assessment |
|---|---|---|
| 2025 | $542 +3.7% | $5,908 +5% |
| 2024 | $522 -5.3% | $5,627 -36.2% |
| 2023 | $551 -2.2% | $8,821 +15.2% |
Find assessor info on the county website
Neighborhood: 86335
Nearby schools
GreatSchools rating
- 5/10Beaver Creek SchoolGrades: PK-8Distance: 1 mi
