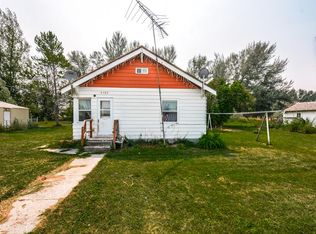Own a piece of paradise in this quiet, country setting nestled between Idaho Falls & Rexburg. Located in Labelle Townsite in Rigby on 1.05 acres, this lovely residence is a must see! The open living area with vaulted ceilings, new laminate flooring & lots of natural light provides the ideal cozy setting to call home. From the custom paint tones to the tin accented wall every corner has so much character bringing this home to life. A fabulous country kitchen featuring butcher block counters, extra large center island (with storage & seating), custom painted cupboards & sharp black appliances. Enjoy preparing meals for friends & family in this open layout, perfect for holiday gatherings. Stay toasty warm all winter long with the wood stove & new electric furnace. Just off the back door is the laundry room/mud room for added convenience & additional storage. Resting on the opposite end of the home, from the other bedrooms, buyers will love the extra spacious master suite & private bath. With neutral wall tones & laminate flooring, this is a one-of-a-kind master bedroom. 2 additional bedrooms & a full-size bathroom (with walk-in shower) complete this incredibly fun home. A 30 X 80 shop with wood stove is also included with this property.
This property is off market, which means it's not currently listed for sale or rent on Zillow. This may be different from what's available on other websites or public sources.
