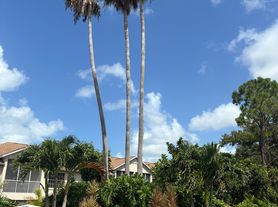Pickleball Enthusiasts? Snowbirds? Relocating to Florida? In Between Homes?
Seasonal Rental Available December through May!
Welcome to Pinestone at Palmer Ranch, one of Sarasota's most desirable gated communities! Enjoy resort-style living in this beautifully furnished 3-bedroom, 2-bath townhome/condo, perfectly situated just minutes from Siesta Key Beach, shopping, dining, golf, and downtown Sarasota. Whether you're looking for a winter escape, a temporary relocation, or a short-term stay while transitioning, this property offers comfort, convenience, and a true taste of the Florida lifestyle.
Step inside to discover cathedral ceilings, an open-concept floor plan, and bright, airy living spaces designed for relaxation and entertaining. The modern kitchen features stainless steel appliances and ample counter space, while the primary suite includes a private bath and walk-in closet. Two additional bedrooms provide flexibility for guests or a home office. Enjoy your morning coffee or evening cocktail on the private screened lanai overlooking a peaceful greenbelt and lake view.
Community Features (Pinestone at Palmer Ranch):
Gated community with beautifully maintained grounds
Access to pickleball courts, tennis courts, and Olympic-sized heated swimming pool with large sundeck, umbrellas, and wet bar
Hot tub/spa and covered BBQ/picnic area
Fitness center, billiard room, card room, and library
32-seat movie theater and onsite manager's office
Lighted tennis courts, pickleball, bocce ball, basketball, cornhole, and firepit area
Walking paths and bike storage
Vibrant and welcoming community atmosphere
Property Details:
Available December May (3 6 month lease)
Fully furnished and turnkey just bring your suitcase!
Washer and dryer in unit
2 covered parking spaces
No smoking; small pets considered with approval
Why You'll Love It:
This home offers the perfect balance of relaxation and activity a serene retreat within a lively, amenity-rich community. With its prime location, resort-style amenities, and beautifully appointed interior, it's the ideal seasonal rental for anyone seeking the ultimate Sarasota experience. All furnishings are brand new and pictures may not represent the newest furnishings.
The lease must be a minimum of three months but no more than 6 months. Monthly price includes all utilities.
Apartment for rent
Accepts Zillow applications
$3,800/mo
4230 Castlebridge Ln UNIT 1821, Sarasota, FL 34238
3beds
1,604sqft
Price may not include required fees and charges.
Apartment
Available now
No pets
Central air
In unit laundry
Off street parking
Forced air
What's special
Private screened lanaiPrivate bathOpen-concept floor planModern kitchenCathedral ceilingsAmple counter spaceStainless steel appliances
- 14 hours |
- -- |
- -- |
Travel times
Facts & features
Interior
Bedrooms & bathrooms
- Bedrooms: 3
- Bathrooms: 2
- Full bathrooms: 2
Heating
- Forced Air
Cooling
- Central Air
Appliances
- Included: Dishwasher, Dryer, Freezer, Microwave, Oven, Refrigerator, Washer
- Laundry: In Unit
Features
- Walk In Closet
- Flooring: Hardwood, Tile
- Furnished: Yes
Interior area
- Total interior livable area: 1,604 sqft
Property
Parking
- Parking features: Off Street
- Details: Contact manager
Features
- Exterior features: Heating system: Forced Air, Utilities fee required, Walk In Closet
Details
- Parcel number: 0124092808
Construction
Type & style
- Home type: Apartment
- Property subtype: Apartment
Building
Management
- Pets allowed: No
Community & HOA
Community
- Features: Fitness Center, Pool
HOA
- Amenities included: Fitness Center, Pool
Location
- Region: Sarasota
Financial & listing details
- Lease term: 1 Year
Price history
| Date | Event | Price |
|---|---|---|
| 11/10/2025 | Listed for rent | $3,800$2/sqft |
Source: Zillow Rentals | ||
| 9/10/2025 | Sold | $280,000-5.1%$175/sqft |
Source: | ||
| 7/30/2025 | Pending sale | $295,000$184/sqft |
Source: | ||
| 6/24/2025 | Price change | $295,000-13%$184/sqft |
Source: | ||
| 3/10/2025 | Price change | $339,000-8.1%$211/sqft |
Source: | ||
Neighborhood: Vamo
There are 17 available units in this apartment building
