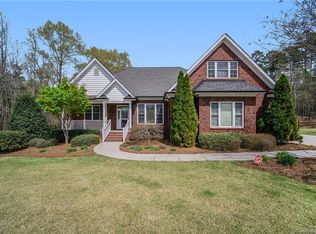Closed
$755,000
4230 Berry Hill Ct, Concord, NC 28025
6beds
4,610sqft
Single Family Residence
Built in 2000
0.89 Acres Lot
$755,200 Zestimate®
$164/sqft
$3,668 Estimated rent
Home value
$755,200
$717,000 - $793,000
$3,668/mo
Zestimate® history
Loading...
Owner options
Explore your selling options
What's special
Welcome to this stunning two-story brick home, perfectly situated on a spacious cul-de-sac lot in a country setting-no HOA! Classic charm with modern updates, offers both privacy and convenience. Step inside to a bright, open-concept main floor with updated kitchen featuring quartz countertops, ample cabinetry, and a seamless flow into the living and dining areas. The main floor also boasts a luxurious primary bedroom suite, a dedicated office space, and a large laundry room. Upstairs, you’ll find four additional bedrooms, a full bath, and flex space ideal for a playroom, media area, or fitness room. The backyard is an entertainer’s dream with an in-ground pool featuring a brand-new liner, plenty of room to relax, and space for outdoor gatherings. This property includes a fully equipped second living quarters — complete with a large bedroom, walk-in closet with laundry, updated bathroom, brand-new kitchen, and fresh flooring throughout. Perfect for guests, in-laws, or rental potential.
Zillow last checked: 8 hours ago
Listing updated: August 11, 2025 at 12:29pm
Listing Provided by:
Gillian Huneycutt gillian@kingandcorealestate.com,
Keller Williams Select,
Danny King,
Keller Williams Select
Bought with:
Non Member
Canopy Administration
Source: Canopy MLS as distributed by MLS GRID,MLS#: 4263477
Facts & features
Interior
Bedrooms & bathrooms
- Bedrooms: 6
- Bathrooms: 4
- Full bathrooms: 3
- 1/2 bathrooms: 1
- Main level bedrooms: 1
Primary bedroom
- Features: Walk-In Closet(s)
- Level: Main
Bedroom s
- Level: Upper
Bedroom s
- Level: Upper
Bedroom s
- Level: Upper
Bedroom s
- Level: Upper
Bedroom s
- Features: Walk-In Closet(s)
- Level: 2nd Living Quarters
Bathroom full
- Features: Garden Tub, Vaulted Ceiling(s), Whirlpool
- Level: Main
Bathroom half
- Level: Main
Bathroom full
- Level: Upper
Bathroom full
- Level: 2nd Living Quarters
Breakfast
- Level: Main
Dining room
- Level: Main
Flex space
- Level: Upper
Great room
- Features: Open Floorplan, Vaulted Ceiling(s)
- Level: Main
Kitchen
- Features: Kitchen Island, Open Floorplan, Walk-In Pantry
- Level: Main
Kitchen
- Level: 2nd Living Quarters
Laundry
- Level: Main
Laundry
- Level: 2nd Living Quarters
Living room
- Level: 2nd Living Quarters
Office
- Level: Main
Heating
- Heat Pump
Cooling
- Heat Pump
Appliances
- Included: Dishwasher, Disposal, Electric Range, Electric Water Heater, Ice Maker, Microwave, Refrigerator with Ice Maker, Self Cleaning Oven, Washer/Dryer
- Laundry: Electric Dryer Hookup, Laundry Room, Main Level, Multiple Locations, Washer Hookup
Features
- Drop Zone, Soaking Tub, Kitchen Island, Open Floorplan, Pantry, Walk-In Closet(s), Walk-In Pantry, Whirlpool, Total Primary Heated Living Area: 3675
- Flooring: Carpet, Tile, Wood
- Doors: French Doors, Pocket Doors
- Has basement: No
- Attic: Pull Down Stairs
- Fireplace features: Family Room, Gas Log
Interior area
- Total structure area: 3,675
- Total interior livable area: 4,610 sqft
- Finished area above ground: 3,675
- Finished area below ground: 0
Property
Parking
- Total spaces: 2
- Parking features: Driveway, Attached Garage, Garage Door Opener, Garage Faces Side, Garage on Main Level
- Attached garage spaces: 2
- Has uncovered spaces: Yes
Features
- Levels: Two
- Stories: 2
- Patio & porch: Covered, Deck, Front Porch
- Exterior features: Fire Pit
- Has private pool: Yes
- Pool features: In Ground, Outdoor Pool
- Fencing: Back Yard,Fenced,Wood
Lot
- Size: 0.89 Acres
- Features: Cul-De-Sac, Level, Wooded
Details
- Additional structures: Shed(s)
- Parcel number: 56500357920000
- Zoning: LDR
- Special conditions: Standard
Construction
Type & style
- Home type: SingleFamily
- Architectural style: Transitional
- Property subtype: Single Family Residence
Materials
- Brick Full, Vinyl
- Foundation: Crawl Space
- Roof: Shingle
Condition
- New construction: No
- Year built: 2000
Utilities & green energy
- Sewer: Public Sewer
- Water: City
- Utilities for property: Propane
Community & neighborhood
Location
- Region: Concord
- Subdivision: Whispering Pines
Other
Other facts
- Listing terms: Cash,Conventional,VA Loan
- Road surface type: Concrete, Paved
Price history
| Date | Event | Price |
|---|---|---|
| 8/11/2025 | Sold | $755,000-2.6%$164/sqft |
Source: | ||
| 7/4/2025 | Pending sale | $775,000$168/sqft |
Source: | ||
| 6/23/2025 | Listed for sale | $775,000+15.7%$168/sqft |
Source: | ||
| 7/5/2022 | Sold | $670,000-6.4%$145/sqft |
Source: | ||
| 5/23/2022 | Contingent | $715,500$155/sqft |
Source: | ||
Public tax history
| Year | Property taxes | Tax assessment |
|---|---|---|
| 2024 | $4,159 +28.6% | $633,930 +60.7% |
| 2023 | $3,235 | $394,460 |
| 2022 | $3,235 | $394,460 |
Find assessor info on the county website
Neighborhood: 28025
Nearby schools
GreatSchools rating
- 7/10W M Irvin ElementaryGrades: PK-5Distance: 2.9 mi
- 4/10Mount Pleasant MiddleGrades: 6-8Distance: 1.7 mi
- 4/10Mount Pleasant HighGrades: 9-12Distance: 1.6 mi
Schools provided by the listing agent
- Elementary: W.M. Irvin
- Middle: Mount Pleasant
- High: Mount Pleasant
Source: Canopy MLS as distributed by MLS GRID. This data may not be complete. We recommend contacting the local school district to confirm school assignments for this home.
Get a cash offer in 3 minutes
Find out how much your home could sell for in as little as 3 minutes with a no-obligation cash offer.
Estimated market value
$755,200
Get a cash offer in 3 minutes
Find out how much your home could sell for in as little as 3 minutes with a no-obligation cash offer.
Estimated market value
$755,200
