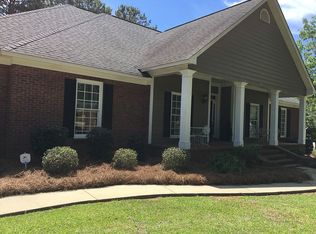~POOL PARTY ON WIREGRASS WAY~ WEST LEE COUNTY HOME WITH IN-GROUND, SALTWATER POOL~ 24x24 WIRED WORKSHOP WITH LEAN-TO! 1.38 ACRES! Vacation In Your Own Back Yard! This Stunning 4 bedroom + BONUS ROOM + OFFICE, 4.5 baths, 3729 sqft Home Has Everything You Are Looking For Including Tons Of Extras! Grand Entrance through the double door entry into the foyer that has 20 ft soaring high ceilings and is flanked with the formal living room and formal dining room with columns, coffered ceiling, heart pine floors, and extra molding! Open & Airy Living Room and Kitchen Space that you will love to entertain and enjoy family in! Amazing kitchen complete with custom cabinets, brick paver floors, granite countertops, tile backsplash, custom vent hood, pot filler, massive walk-in pantry, island with seating and storage, and a breakfast nook surrounded by windows overlooking the back yard! A Butlers Pantry overlooks the formal dining room, perfect for serving food and drinks or for extra storage! The Great Room features heart pine floors, fireplace with sets of french doors on each side that lead to the porch! Master Suite features heart pine floors, trey ceilings, french doors to the patio, tiled shower, double vanity with an extra make-up vanity, awesome walk-in closet, and a dreamy jetted tub that has a fireplace and columns! A second bedroom on the main floor with a private bathroom and arched window! Super Mud Room with a sink and cabinet space off of the garage! Upstairs Boasts an Awesome Bonus Room with a walk-out covered balcony giving you a birds-eye view of the back yard! The Bonus Room is ideal for a game room, teenage headquarters, or another living space! Two Spacious bedrooms with walk-in closets and private bathrooms! There is an additional office space or workout room! OUTSIDE IS A PARADISE YOU WILL ENJOY... In-Ground Salt Water Fiberglass POOL with lots of lounging area around it! Raised Deck space for grilling! Tranquil Covered Patio Space perfect for eating and watching the game in the shade! Fully Fenced Yard with two separate areas! Wired Workshop with an additional Lean To! New HVAC Unit! Double Garage, Water Softener, Tankless Water Heater, New Interior & Exterior Paint, termite bond, OUTSIDE SHOWER, surround sound! Gorgeous Private Yard, 1.38 Acres! Wonderful Subdivision that you can walk and ride your bike in! THIS IS YOUR DREAM HOME!
This property is off market, which means it's not currently listed for sale or rent on Zillow. This may be different from what's available on other websites or public sources.

