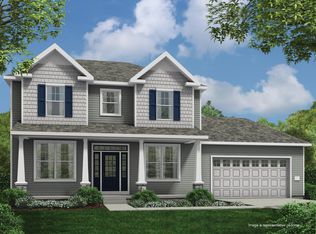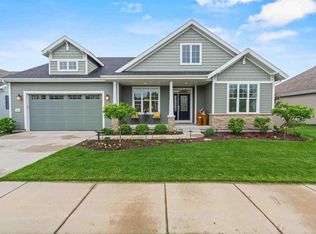Closed
$740,000
423 Windy Peak Road, Verona, WI 53593
4beds
3,242sqft
Single Family Residence
Built in 2019
10,454.4 Square Feet Lot
$742,100 Zestimate®
$228/sqft
$3,533 Estimated rent
Home value
$742,100
$705,000 - $779,000
$3,533/mo
Zestimate® history
Loading...
Owner options
Explore your selling options
What's special
A beautifully appointed 4-bed/3-bath/3-car luxury ranch in the desired Birchwood Point of West Madison. With 3,242 sqft of living space, it combines upscale finishes, smart design, and a prime location, minutes from Epic, parks and shopping. Main living area features vaulted ceilings, elegant wood flooring and gas fireplace that anchors the open-concept layout. The gourmet kitchen is a true standout with granite countertops, large island, SS appliances, slide-in gas range, chef?s hood, tiled backsplash, and a custom wine bar. Spacious primary suite has dual vanities, tiled shower and walk-in closet. Dedicated office good for remote work. Two well-sized bedrooms share a full bath. The huge finished basement along with the 4th bed/3rd full bath offers even more flexibility.
Zillow last checked: 8 hours ago
Listing updated: May 25, 2025 at 09:24am
Listed by:
JJ Liu Pref:608-320-3336,
TRR Realty LLC
Bought with:
The 608 Team
Source: WIREX MLS,MLS#: 1996798 Originating MLS: South Central Wisconsin MLS
Originating MLS: South Central Wisconsin MLS
Facts & features
Interior
Bedrooms & bathrooms
- Bedrooms: 4
- Bathrooms: 3
- Full bathrooms: 3
- Main level bedrooms: 3
Primary bedroom
- Level: Main
- Area: 240
- Dimensions: 16 x 15
Bedroom 2
- Level: Main
- Area: 132
- Dimensions: 12 x 11
Bedroom 3
- Level: Main
- Area: 121
- Dimensions: 11 x 11
Bedroom 4
- Level: Lower
- Area: 121
- Dimensions: 11 x 11
Bathroom
- Features: Stubbed For Bathroom on Lower, At least 1 Tub, Master Bedroom Bath: Full, Master Bedroom Bath, Master Bedroom Bath: Walk-In Shower
Kitchen
- Level: Main
- Area: 121
- Dimensions: 11 x 11
Living room
- Level: Main
- Area: 165
- Dimensions: 15 x 11
Office
- Level: Main
- Area: 144
- Dimensions: 12 x 12
Heating
- Natural Gas, Forced Air
Cooling
- Central Air
Appliances
- Included: Range/Oven, Refrigerator, Dishwasher, Microwave, Disposal, Washer, Dryer, Water Softener
Features
- Walk-In Closet(s), Cathedral/vaulted ceiling, High Speed Internet, Breakfast Bar, Kitchen Island
- Flooring: Wood or Sim.Wood Floors
- Windows: Low Emissivity Windows
- Basement: Full,Exposed,Full Size Windows,Partially Finished,Sump Pump,Radon Mitigation System,Concrete
Interior area
- Total structure area: 3,242
- Total interior livable area: 3,242 sqft
- Finished area above ground: 1,974
- Finished area below ground: 1,268
Property
Parking
- Total spaces: 3
- Parking features: 3 Car, Attached, Garage Door Opener
- Attached garage spaces: 3
Features
- Levels: One
- Stories: 1
- Patio & porch: Patio
Lot
- Size: 10,454 sqft
- Features: Sidewalks
Details
- Parcel number: 070829109036
- Zoning: RES
- Special conditions: Arms Length
Construction
Type & style
- Home type: SingleFamily
- Architectural style: Ranch
- Property subtype: Single Family Residence
Materials
- Vinyl Siding, Stone
Condition
- 6-10 Years
- New construction: No
- Year built: 2019
Utilities & green energy
- Sewer: Public Sewer
- Water: Public
- Utilities for property: Cable Available
Green energy
- Green verification: Green Built Home Cert
- Energy efficient items: Energy Assessment Available
- Indoor air quality: Contaminant Control
Community & neighborhood
Location
- Region: Verona
- Subdivision: Birchwood Point
- Municipality: Madison
HOA & financial
HOA
- Has HOA: Yes
- HOA fee: $182 annually
Price history
| Date | Event | Price |
|---|---|---|
| 5/23/2025 | Sold | $740,000+6.5%$228/sqft |
Source: | ||
| 4/24/2025 | Pending sale | $695,000$214/sqft |
Source: | ||
| 4/22/2025 | Listed for sale | $695,000+46.3%$214/sqft |
Source: | ||
| 7/3/2019 | Sold | $474,900$146/sqft |
Source: Public Record | ||
| 5/4/2019 | Pending sale | $474,900$146/sqft |
Source: Stark Company, REALTORS #1852719 | ||
Public tax history
| Year | Property taxes | Tax assessment |
|---|---|---|
| 2024 | $12,802 +2.5% | $654,000 +5.5% |
| 2023 | $12,492 | $620,000 +13% |
| 2022 | -- | $548,700 +8% |
Find assessor info on the county website
Neighborhood: 53593
Nearby schools
GreatSchools rating
- 7/10Olson Elementary SchoolGrades: PK-5Distance: 1.3 mi
- 4/10Toki Middle SchoolGrades: 6-8Distance: 4.8 mi
- 8/10Memorial High SchoolGrades: 9-12Distance: 3.3 mi
Schools provided by the listing agent
- Elementary: Olson
- Middle: Toki
- High: Memorial
- District: Madison
Source: WIREX MLS. This data may not be complete. We recommend contacting the local school district to confirm school assignments for this home.

Get pre-qualified for a loan
At Zillow Home Loans, we can pre-qualify you in as little as 5 minutes with no impact to your credit score.An equal housing lender. NMLS #10287.
Sell for more on Zillow
Get a free Zillow Showcase℠ listing and you could sell for .
$742,100
2% more+ $14,842
With Zillow Showcase(estimated)
$756,942
