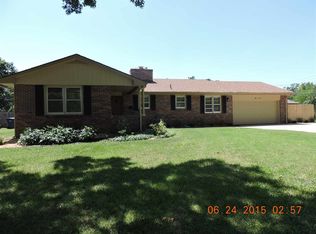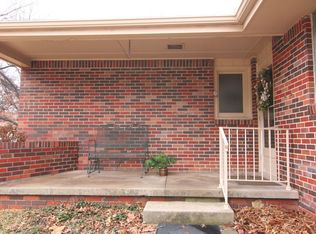Sold
Price Unknown
423 Windsor St, Wichita, KS 67218
3beds
2,198sqft
Single Family Onsite Built
Built in 1952
0.41 Acres Lot
$298,200 Zestimate®
$--/sqft
$2,111 Estimated rent
Home value
$298,200
$256,000 - $343,000
$2,111/mo
Zestimate® history
Loading...
Owner options
Explore your selling options
What's special
Welcome to 423 Windsor nestled in the serene Village neighborhood. Boasting timeless architectural design and modern amenities, this residence offers comfort and convenience in equal measure. Built in 1952 and exuding character and warmth, this 3 bedroom, 2 and half bath home offers 2,198 square feet of living space with original hardwood floors, a spacious kitchen with quarts countertops and stainless steel appliances that adjoins a large dining room, a 13x10 pantry/utility/laundry room, a half bath, and a huge privacy fenced back yard on just under half an acre. As you enter the home, notice the stacked limestone half wall detail that continues in the spacious living room. Continuing from the living room is a fully enclosed sunroom with entry from the dining room and living room and also gives direct access to the backyard. Recent updates include new interior paint, brand new garage floor, a new main sewer line, 50-gallon water heater, freshly refinished hardwood floors, a new electrical service panel, and recently upgraded Trane furnace and air conditioner with transferable warranty. Conveniently located near schools, parks, shopping, and dining, this mid-century ranch home offers the best of suburban living with easy access to east Wichita amenities. Don't miss your opportunity to make this stylish and comfortable residence your own!
Zillow last checked: 8 hours ago
Listing updated: July 15, 2024 at 08:07pm
Listed by:
Michael Madden 316-734-1379,
Keller Williams Hometown Partners
Source: SCKMLS,MLS#: 640066
Facts & features
Interior
Bedrooms & bathrooms
- Bedrooms: 3
- Bathrooms: 3
- Full bathrooms: 2
- 1/2 bathrooms: 1
Primary bedroom
- Description: Wood
- Level: Main
- Area: 195
- Dimensions: 15x13
Bedroom
- Description: Wood
- Level: Main
- Area: 132
- Dimensions: 12x11
Bedroom
- Description: Wood
- Level: Main
- Area: 110
- Dimensions: 11x10
Dining room
- Description: Wood
- Level: Main
- Area: 187
- Dimensions: 17x11
Kitchen
- Description: Wood Laminate
- Level: Main
- Area: 170
- Dimensions: 17x10
Laundry
- Description: Wood Laminate
- Level: Main
- Area: 130
- Dimensions: 13x10
Living room
- Description: Wood
- Level: Main
- Area: 360
- Dimensions: 24x15
Sun room
- Description: Other
- Level: Main
- Area: 168
- Dimensions: 21x8
Heating
- Forced Air
Cooling
- Attic Fan, Central Air, Electric
Appliances
- Included: Dishwasher, Disposal, Microwave, Refrigerator, Range
- Laundry: Main Level, Laundry Room, 220 equipment
Features
- Basement: None
- Number of fireplaces: 1
- Fireplace features: One, Living Room, Gas, Electric
Interior area
- Total interior livable area: 2,198 sqft
- Finished area above ground: 2,198
- Finished area below ground: 0
Property
Parking
- Total spaces: 2
- Parking features: Attached
- Garage spaces: 2
Features
- Levels: One
- Stories: 1
Lot
- Size: 0.41 Acres
- Features: Standard
Details
- Parcel number: 1262404404015.00
Construction
Type & style
- Home type: SingleFamily
- Architectural style: Ranch
- Property subtype: Single Family Onsite Built
Materials
- Brick
- Foundation: None
- Roof: Composition
Condition
- Year built: 1952
Utilities & green energy
- Gas: Natural Gas Available
- Utilities for property: Natural Gas Available, Public
Community & neighborhood
Location
- Region: Wichita
- Subdivision: THE VILLAGE
HOA & financial
HOA
- Has HOA: No
Other
Other facts
- Ownership: Individual
Price history
Price history is unavailable.
Public tax history
Tax history is unavailable.
Neighborhood: Village
Nearby schools
GreatSchools rating
- 7/10Hyde International Studies and Communications Magnet Elementary SchoolGrades: PK-5Distance: 1 mi
- 8/10Robinson Middle SchoolGrades: 6-8Distance: 1.1 mi
- 2/10East High SchoolGrades: 9-12Distance: 2.5 mi
Schools provided by the listing agent
- Elementary: Hyde
- Middle: Robinson
- High: East
Source: SCKMLS. This data may not be complete. We recommend contacting the local school district to confirm school assignments for this home.

