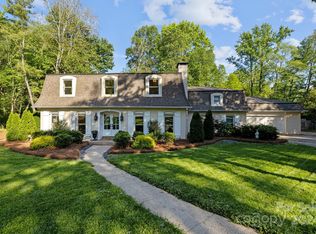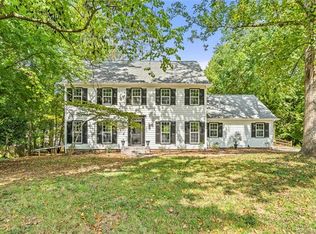Closed
$899,000
423 Whitestone Rd, Charlotte, NC 28270
3beds
3,018sqft
Single Family Residence
Built in 1966
0.47 Acres Lot
$890,500 Zestimate®
$298/sqft
$2,674 Estimated rent
Home value
$890,500
$828,000 - $962,000
$2,674/mo
Zestimate® history
Loading...
Owner options
Explore your selling options
What's special
Step into this mid-century modern masterpiece! Built in 1966, this 3-bedroom, 3-bath home spans over 3,000 square feet of living space. You'll be captivated by the attention to detail: vaulted ceilings, original parquet floors, & 3 fireplaces, while unique features like a dumbwaiter and laundry facilities on both levels elevate functionality.Nestled on nearly half an acre, this home is designed to accommodate your lifestyle. The main level boasts a luxurious primary suite with a walk-in closet, cozy sitting area with a fireplace, custom built-ins, and direct access to the deck, perfect for your morning coffee. The lower level, with its separate entrance, features 2 bedrooms, 2 baths, a living area, and a kitchenette. It’s ideal for a guest suite or even an income-generating rental. You will love the landscaping with a plant irrigation system, rain barrels, and hard-covered gutters with rain chains. All in a quiet cul-de-sac, this home offers privacy, serenity, and convenience.
Zillow last checked: 8 hours ago
Listing updated: April 09, 2025 at 10:50am
Listing Provided by:
Autumn Moen autumn@betterrec.com,
Better Real Estate Carolina
Bought with:
Autumn Moen
Better Real Estate Carolina
Source: Canopy MLS as distributed by MLS GRID,MLS#: 4195379
Facts & features
Interior
Bedrooms & bathrooms
- Bedrooms: 3
- Bathrooms: 3
- Full bathrooms: 3
- Main level bedrooms: 1
Primary bedroom
- Level: Main
Bedroom s
- Level: Basement
Bedroom s
- Level: Basement
Bathroom full
- Level: Main
Bathroom full
- Level: Basement
Bathroom full
- Level: Basement
Dining room
- Level: Main
Family room
- Level: Basement
Kitchen
- Level: Main
Laundry
- Level: Main
Laundry
- Level: Basement
Living room
- Level: Main
Other
- Level: Main
Utility room
- Level: Basement
Heating
- Forced Air
Cooling
- Central Air
Appliances
- Included: Dishwasher, Dryer, Electric Range, Refrigerator, Washer/Dryer
- Laundry: Electric Dryer Hookup, In Basement, In Bathroom, Laundry Chute, Sink, Washer Hookup
Features
- Built-in Features, Walk-In Closet(s)
- Doors: Pocket Doors
- Basement: Exterior Entry,Full,Interior Entry,Storage Space,Walk-Out Access,Walk-Up Access
- Fireplace features: Family Room, Living Room, Primary Bedroom
Interior area
- Total structure area: 1,653
- Total interior livable area: 3,018 sqft
- Finished area above ground: 1,653
- Finished area below ground: 1,365
Property
Parking
- Total spaces: 4
- Parking features: Driveway, Garage on Main Level
- Garage spaces: 2
- Uncovered spaces: 2
Features
- Levels: One
- Stories: 1
Lot
- Size: 0.47 Acres
- Features: Cul-De-Sac
Details
- Parcel number: 18702218
- Zoning: N1-A
- Special conditions: Standard
Construction
Type & style
- Home type: SingleFamily
- Property subtype: Single Family Residence
Materials
- Brick Partial, Vinyl, Wood
Condition
- New construction: No
- Year built: 1966
Utilities & green energy
- Sewer: Public Sewer
- Water: City
Community & neighborhood
Location
- Region: Charlotte
- Subdivision: Robinson Woods
Other
Other facts
- Listing terms: Cash,Conventional,Lease Purchase,Owner Financing
- Road surface type: Concrete
Price history
| Date | Event | Price |
|---|---|---|
| 4/9/2025 | Sold | $899,000$298/sqft |
Source: | ||
| 2/8/2025 | Pending sale | $899,000$298/sqft |
Source: | ||
| 11/8/2024 | Listed for sale | $899,000$298/sqft |
Source: | ||
| 10/25/2024 | Pending sale | $899,000$298/sqft |
Source: Owner Report a problem | ||
| 10/1/2024 | Listed for sale | $899,000+2.7%$298/sqft |
Source: Owner Report a problem | ||
Public tax history
| Year | Property taxes | Tax assessment |
|---|---|---|
| 2025 | -- | $825,700 |
| 2024 | -- | $825,700 |
| 2023 | -- | $825,700 +85.6% |
Find assessor info on the county website
Neighborhood: Lansdowne
Nearby schools
GreatSchools rating
- 9/10Lansdowne ElementaryGrades: K-5Distance: 1 mi
- 7/10McClintock Middle SchoolGrades: 6-8Distance: 1.8 mi
- 5/10East Mecklenburg HighGrades: 9-12Distance: 2 mi
Schools provided by the listing agent
- Elementary: Lansdowne
- Middle: McClintock
- High: East Mecklenburg
Source: Canopy MLS as distributed by MLS GRID. This data may not be complete. We recommend contacting the local school district to confirm school assignments for this home.
Get a cash offer in 3 minutes
Find out how much your home could sell for in as little as 3 minutes with a no-obligation cash offer.
Estimated market value
$890,500

