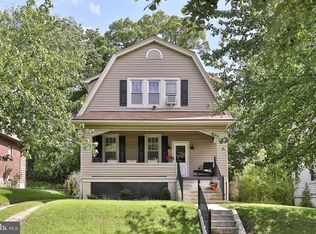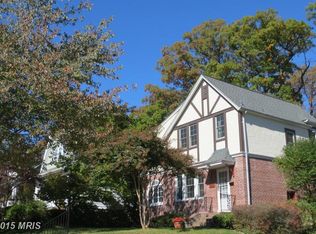Sold for $315,000
$315,000
423 Westgate Rd, Baltimore, MD 21229
3beds
1,104sqft
Single Family Residence
Built in 1932
5,520 Square Feet Lot
$316,900 Zestimate®
$285/sqft
$1,693 Estimated rent
Home value
$316,900
$269,000 - $374,000
$1,693/mo
Zestimate® history
Loading...
Owner options
Explore your selling options
What's special
Tired of seeing the same old cookie cutter homes? Looking for a city home with a classic cottage feel on a charming tree-lined street? Then welcome to the best street in the charming Westgate community! The dead-end street means you can peacefully enjoy your morning coffee on the large front porch — which boasts a uniquely gorgeous extra thick and wide oak plank floor. This porch not only looks amazing but is built to last several lifetimes. At the end of the day you can enjoy a cocktail from the hammock on the screened in back porch while overlooking the charming and very private fully fenced in yard. Inside, the first floor features an ideal open floor plan which both seamlessly connects the living room, dining room, and kitchen, and breakfast room creating a bright and airy living space while also maintaining a desirable separation of spaces. The large living room has lovely plantation shutters and ceiling fan. From the dining room you can see out to the screened porch. Finally, you will love the spacious kitchen featuring a bar and pantry. Guests can admire the original mid-century modern cabinetry from the bar as they watch you prepare a delicious meal. The original hardwood floors continue throughout the upstairs where you will find three sizable bedrooms with excellent storage space. Head downstairs to find a large basement with high ceilings; offering endless potential whether you envision a home gym, a workshop, or if you want add even more finished living space, the space is truly ideal.
Zillow last checked: 8 hours ago
Listing updated: September 23, 2024 at 03:20pm
Listed by:
Brian DiNardo 410-916-3693,
Real Broker, LLC - Keswick,
Listing Team: Garner + Co
Bought with:
Effy Lamp, 615723
Northrop Realty
Source: Bright MLS,MLS#: MDBA2130362
Facts & features
Interior
Bedrooms & bathrooms
- Bedrooms: 3
- Bathrooms: 1
- Full bathrooms: 1
Basement
- Area: 672
Heating
- Radiator, Natural Gas
Cooling
- Window Unit(s), Electric
Appliances
- Included: Gas Water Heater
Features
- Basement: Connecting Stairway,Full
- Has fireplace: No
Interior area
- Total structure area: 1,776
- Total interior livable area: 1,104 sqft
- Finished area above ground: 1,104
- Finished area below ground: 0
Property
Parking
- Parking features: On Street
- Has uncovered spaces: Yes
Accessibility
- Accessibility features: None
Features
- Levels: Three
- Stories: 3
- Pool features: None
Lot
- Size: 5,520 sqft
Details
- Additional structures: Above Grade, Below Grade
- Parcel number: 0328058035 027
- Zoning: R-3
- Special conditions: Standard
Construction
Type & style
- Home type: SingleFamily
- Architectural style: Colonial
- Property subtype: Single Family Residence
Materials
- Vinyl Siding
- Foundation: Other
Condition
- New construction: No
- Year built: 1932
Utilities & green energy
- Sewer: Public Sewer
- Water: Public
- Utilities for property: Natural Gas Available
Community & neighborhood
Location
- Region: Baltimore
- Subdivision: Westgate
- Municipality: Baltimore City
Other
Other facts
- Listing agreement: Exclusive Agency
- Ownership: Fee Simple
Price history
| Date | Event | Price |
|---|---|---|
| 11/4/2024 | Sold | $315,000$285/sqft |
Source: Public Record Report a problem | ||
| 8/20/2024 | Sold | $315,000$285/sqft |
Source: | ||
| 7/9/2024 | Contingent | $315,000$285/sqft |
Source: | ||
| 6/27/2024 | Listed for sale | $315,000+80.5%$285/sqft |
Source: | ||
| 10/11/2012 | Sold | $174,500-5.7%$158/sqft |
Source: Public Record Report a problem | ||
Public tax history
| Year | Property taxes | Tax assessment |
|---|---|---|
| 2025 | -- | $184,933 +7.6% |
| 2024 | $4,056 +8.2% | $171,867 +8.2% |
| 2023 | $3,748 +1.2% | $158,800 |
Find assessor info on the county website
Neighborhood: Ten Hills
Nearby schools
GreatSchools rating
- 5/10Thomas Jefferson Elementary SchoolGrades: PK-8Distance: 0.7 mi
- 1/10Edmondson-Westside High SchoolGrades: 9-12Distance: 1.1 mi
- 2/10Green Street AcademyGrades: 6-12Distance: 1.9 mi
Schools provided by the listing agent
- District: Baltimore City Public Schools
Source: Bright MLS. This data may not be complete. We recommend contacting the local school district to confirm school assignments for this home.
Get pre-qualified for a loan
At Zillow Home Loans, we can pre-qualify you in as little as 5 minutes with no impact to your credit score.An equal housing lender. NMLS #10287.

