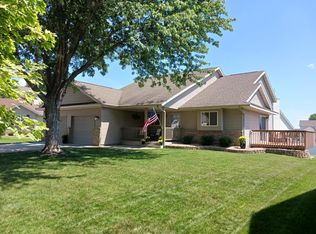Closed
$490,000
423 Waterview Ln NW, Rochester, MN 55901
4beds
3,761sqft
Single Family Residence
Built in 2002
0.25 Acres Lot
$539,900 Zestimate®
$130/sqft
$3,021 Estimated rent
Home value
$539,900
$513,000 - $567,000
$3,021/mo
Zestimate® history
Loading...
Owner options
Explore your selling options
What's special
This is not your ordinary 2 story. Tucked in Rochester's lake chain area, this home has easy access to the Cascade Lake biking and walking trail system. From the moment you enter into the spacious foyer area with its towering vaulted ceilings, real hardwood floors, modern open floor plan, you can feel the uniqueness of this property. The main floor has that open flow to it, from the Granite kitchen with newer stainless steel appliances, to a walk-in pantry, a huge mudroom leads to the entertainment & dining areas, the tall 9ft ceilings provide that WOW factor you're looking for. The 2nd floor has an owner's en suite that's truly impressive. The tall tray ceiling really opens up the huge area, with a private bath, separate jetted tub and shower, topped off by a large walk-in closet. There are 2 other large bedrooms with big closets connected by a full 2 sink Jack & Jill bathroom and a "flex area". The lower level has 9ft ceilings and the 4th bedroom. MUST SEE it to BELIEVE it!
Zillow last checked: 8 hours ago
Listing updated: May 06, 2025 at 05:55am
Listed by:
Mark Anton 507-208-0909,
Elcor Realty of Rochester Inc.
Bought with:
Tim Meirick
Edina Realty, Inc.
Source: NorthstarMLS as distributed by MLS GRID,MLS#: 6363952
Facts & features
Interior
Bedrooms & bathrooms
- Bedrooms: 4
- Bathrooms: 3
- Full bathrooms: 2
- 1/2 bathrooms: 1
Bedroom 1
- Level: Upper
- Area: 336 Square Feet
- Dimensions: 21x16
Bedroom 2
- Level: Upper
- Area: 132 Square Feet
- Dimensions: 12x11
Bedroom 3
- Level: Upper
- Area: 154 Square Feet
- Dimensions: 14x11
Bedroom 4
- Level: Lower
- Area: 224 Square Feet
- Dimensions: 16x14
Deck
- Level: Main
- Area: 168 Square Feet
- Dimensions: 14x12
Dining room
- Level: Main
- Area: 117 Square Feet
- Dimensions: 13x9
Flex room
- Level: Upper
- Area: 140 Square Feet
- Dimensions: 14x10
Foyer
- Level: Main
- Area: 110 Square Feet
- Dimensions: 11x10
Informal dining room
- Level: Main
- Area: 204 Square Feet
- Dimensions: 12x17
Kitchen
- Level: Main
- Area: 198 Square Feet
- Dimensions: 18x11
Living room
- Level: Main
- Area: 255 Square Feet
- Dimensions: 17x15
Mud room
- Level: Main
- Area: 84 Square Feet
- Dimensions: 14x6
Office
- Level: Main
- Area: 144 Square Feet
- Dimensions: 12x12
Patio
- Level: Main
- Area: 288 Square Feet
- Dimensions: 18x16
Heating
- Forced Air
Cooling
- Central Air
Appliances
- Included: Dishwasher, Disposal, Dryer, ENERGY STAR Qualified Appliances, Exhaust Fan, Gas Water Heater, Microwave, Range, Refrigerator, Stainless Steel Appliance(s), Washer, Water Softener Owned
Features
- Basement: Drain Tiled,8 ft+ Pour,Egress Window(s),Partially Finished,Sump Pump
- Number of fireplaces: 1
- Fireplace features: Gas, Living Room
Interior area
- Total structure area: 3,761
- Total interior livable area: 3,761 sqft
- Finished area above ground: 2,485
- Finished area below ground: 224
Property
Parking
- Total spaces: 3
- Parking features: Attached, Concrete, Floor Drain, Garage Door Opener, Insulated Garage, RV Access/Parking
- Attached garage spaces: 3
- Has uncovered spaces: Yes
Accessibility
- Accessibility features: None
Features
- Levels: Two
- Stories: 2
- Patio & porch: Composite Decking, Patio
Lot
- Size: 0.25 Acres
Details
- Foundation area: 1276
- Parcel number: 743324058234
- Zoning description: Residential-Single Family
Construction
Type & style
- Home type: SingleFamily
- Property subtype: Single Family Residence
Materials
- Brick/Stone, Stucco, Vinyl Siding, Frame
- Roof: Age 8 Years or Less
Condition
- Age of Property: 23
- New construction: No
- Year built: 2002
Utilities & green energy
- Gas: Natural Gas
- Sewer: City Sewer/Connected
- Water: City Water/Connected
Community & neighborhood
Location
- Region: Rochester
- Subdivision: Manorwood Lakes 4th
HOA & financial
HOA
- Has HOA: No
Price history
| Date | Event | Price |
|---|---|---|
| 10/20/2023 | Sold | $490,000-2%$130/sqft |
Source: | ||
| 8/28/2023 | Pending sale | $499,900$133/sqft |
Source: | ||
| 7/6/2023 | Price change | $499,900-3.8%$133/sqft |
Source: | ||
| 6/28/2023 | Price change | $519,900-1.9%$138/sqft |
Source: | ||
| 5/12/2023 | Listed for sale | $529,900+76.6%$141/sqft |
Source: | ||
Public tax history
| Year | Property taxes | Tax assessment |
|---|---|---|
| 2025 | $7,274 +11.9% | $546,100 +5.7% |
| 2024 | $6,498 | $516,800 +0.7% |
| 2023 | -- | $513,100 -0.5% |
Find assessor info on the county website
Neighborhood: 55901
Nearby schools
GreatSchools rating
- 6/10Bishop Elementary SchoolGrades: PK-5Distance: 0.3 mi
- 5/10John Marshall Senior High SchoolGrades: 8-12Distance: 1.4 mi
- 5/10John Adams Middle SchoolGrades: 6-8Distance: 2.3 mi
Schools provided by the listing agent
- Elementary: Harriet Bishop
- Middle: John Adams
- High: John Marshall
Source: NorthstarMLS as distributed by MLS GRID. This data may not be complete. We recommend contacting the local school district to confirm school assignments for this home.
Get a cash offer in 3 minutes
Find out how much your home could sell for in as little as 3 minutes with a no-obligation cash offer.
Estimated market value$539,900
Get a cash offer in 3 minutes
Find out how much your home could sell for in as little as 3 minutes with a no-obligation cash offer.
Estimated market value
$539,900
