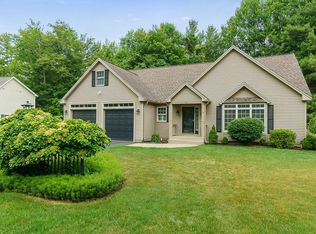Nestled in the woods on 2.8 private acres is this lovely custom, light-filled timeless cape perched on a knoll. Be in awe of the wood floors and wood trim when entering the home. Radiant heat, Pella windows, built-in shelves, trunks and window seats, 2 fireplaces, French doors, Sub Zero refrigerator, jetted tub in Master Bath, Buderus boiler, walkout basement, professional landscaping and irrigation system are some of the many features. Room for expansion in the basement and second level. Designed for comfort and beauty the home creates an ideal place to entertain or nurture a sense of peace. View nature through the windows that bring the outside in. Nearby shopping, highway, park, train and golf are convenient amenities. You are home!
This property is off market, which means it's not currently listed for sale or rent on Zillow. This may be different from what's available on other websites or public sources.
