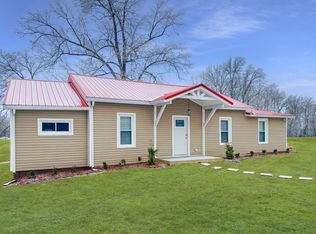Sold for $170,000
$170,000
423 Walnut Grove Rd, Dover, TN 37058
2beds
1,056sqft
Residential, Mobile Home
Built in 1997
10.49 Acres Lot
$135,600 Zestimate®
$161/sqft
$1,314 Estimated rent
Home value
$135,600
$102,000 - $172,000
$1,314/mo
Zestimate® history
Loading...
Owner options
Explore your selling options
What's special
10 ACRES OF PEACEFUL, TENNESSEE HEAVEN with PRIVATE STOCKED POND! Places like this just make ya want to linger and long for just a lazy day to sit by the pond and relax or take the side-by side for a drive across the pond's levee. The 1997 2 bedroom singlewide is the perfect place to park yourself while you dream of the home you're gonna build. The back deck overlooks the rolling acreage and and you realize pretty quick that places like this just don't come around too often. Home has it's own private well and septic, 2 bathrooms, double car detached carport, storage building AND sits just 15 minutes from one of the largest and most beautiful lakes east of the Mississippi River. You're chance to own this beautiful private little farm is now. It's been loved for years and now it's your turn.
Zillow last checked: 8 hours ago
Listing updated: March 20, 2025 at 08:23pm
Listed by:
Belinda Bowers 661-299-8941,
Tennessee Home & Farm Real Estate
Bought with:
Teresa Howell, 251132
Spotlight Properties, LLC.
Source: Tennessee Valley MLS ,MLS#: 133363
Facts & features
Interior
Bedrooms & bathrooms
- Bedrooms: 2
- Bathrooms: 2
- Full bathrooms: 2
- Main level bedrooms: 2
Primary bedroom
- Level: Main
- Area: 210
- Dimensions: 15 x 14
Bedroom 2
- Level: Main
- Area: 132
- Dimensions: 11 x 12
Kitchen
- Level: Main
- Area: 150
- Dimensions: 15 x 10
Living room
- Level: Main
- Area: 225
- Dimensions: 15 x 15
Basement
- Area: 0
Heating
- Central/Electric
Cooling
- Window Unit(s)
Appliances
- Included: Refrigerator, Range/Oven-Electric
- Laundry: Washer/Dryer Hookup
Features
- Ceiling Fan(s), Walk-In Closet(s), Soaking Tub
- Flooring: Carpet, Vinyl
- Windows: Window Treatments
- Basement: Crawl Space
Interior area
- Total structure area: 1,056
- Total interior livable area: 1,056 sqft
Property
Parking
- Total spaces: 2
- Parking features: Double Detached Carport, Gravel
- Carport spaces: 2
- Has uncovered spaces: Yes
Features
- Patio & porch: Front Porch, Rear Porch
- Exterior features: Storage
- Fencing: Chain Link
Lot
- Size: 10.49 Acres
- Dimensions: 456,944.4
- Features: County
Details
- Additional structures: Storage
- Parcel number: 015.00 & 015.02
Construction
Type & style
- Home type: MobileManufactured
- Property subtype: Residential, Mobile Home
Materials
- Aluminum Siding
Condition
- Year built: 1997
Utilities & green energy
- Sewer: Septic Tank
- Water: Well
Community & neighborhood
Location
- Region: Dover
- Subdivision: None
Other
Other facts
- Road surface type: Paved
Price history
| Date | Event | Price |
|---|---|---|
| 12/9/2024 | Sold | $170,000+0.1%$161/sqft |
Source: Public Record Report a problem | ||
| 11/15/2024 | Pending sale | $169,900$161/sqft |
Source: | ||
| 11/12/2024 | Listed for sale | $169,900$161/sqft |
Source: | ||
Public tax history
| Year | Property taxes | Tax assessment |
|---|---|---|
| 2024 | $140 -11.9% | $9,450 +40% |
| 2023 | $159 | $6,750 |
| 2022 | $159 | $6,750 |
Find assessor info on the county website
Neighborhood: 37058
Nearby schools
GreatSchools rating
- 7/10Dover Elementary SchoolGrades: PK-5Distance: 6.4 mi
- 7/10Stewart County Middle SchoolGrades: 6-8Distance: 8.6 mi
- 5/10Stewart County High SchoolGrades: 9-12Distance: 10.6 mi
Schools provided by the listing agent
- Elementary: Dover
- Middle: Stewart
- High: Stewart County
Source: Tennessee Valley MLS . This data may not be complete. We recommend contacting the local school district to confirm school assignments for this home.
