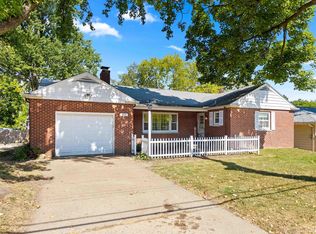Sold for $245,000 on 04/07/25
$245,000
423 W Stonegate Rd, Peoria, IL 61614
3beds
2,692sqft
Single Family Residence, Residential
Built in 1953
10,075 Square Feet Lot
$258,200 Zestimate®
$91/sqft
$2,287 Estimated rent
Home value
$258,200
$230,000 - $292,000
$2,287/mo
Zestimate® history
Loading...
Owner options
Explore your selling options
What's special
Welcome to your dream home in the highly sought-after Bournedale subdivision, nestled within the Richwoods school district. This stunning 3 bedroom, 2.5 bath home boasts a harmonious blend of modern updates and classic charm. Step inside to discover a freshly painted interior complemented by updated LVP flooring (2022) that flows seamlessly throughout most of the main level. The open concept design enhances the spacious feel, making it perfect for both everyday living and entertaining. The kitchen shines with sleek white cabinetry, while the living room offers a cozy atmosphere with its elegant built-in bookcases. The generously sized bedrooms provide ample space for relaxation, and the master suite is a true retreat with his-and-hers closets. The finished basement featuring new carpet (2022) and a newly added half bath (2022), adds extra living space and flexibility to suit your needs. Outside, the large patio is an entertainer's dream, overlooking a beautifully landscaped backyard—completed in 2022. Enjoy privacy with a fence installed in 2018, and benefit from the practical updates including new exterior storm doors (2021), a new roof and siding (2016), and an oversized garage with large storage room. With all these features and updates, this home is truly move-in ready and waiting for you to make it your own.
Zillow last checked: 8 hours ago
Listing updated: April 12, 2025 at 01:01pm
Listed by:
Roger Roemer Office:309-689-1406,
Gallery Homes Real Estate
Bought with:
Linda P Kepple, 471.004439
Keller Williams Premier Realty
Source: RMLS Alliance,MLS#: PA1253075 Originating MLS: Peoria Area Association of Realtors
Originating MLS: Peoria Area Association of Realtors

Facts & features
Interior
Bedrooms & bathrooms
- Bedrooms: 3
- Bathrooms: 3
- Full bathrooms: 2
- 1/2 bathrooms: 1
Bedroom 1
- Level: Main
- Dimensions: 14ft 0in x 13ft 0in
Bedroom 2
- Level: Main
- Dimensions: 13ft 0in x 12ft 0in
Bedroom 3
- Level: Main
- Dimensions: 13ft 0in x 12ft 0in
Other
- Level: Main
- Dimensions: 16ft 0in x 9ft 0in
Other
- Area: 700
Additional level
- Area: 0
Family room
- Level: Main
- Dimensions: 16ft 0in x 16ft 0in
Kitchen
- Level: Main
- Dimensions: 11ft 0in x 10ft 0in
Living room
- Level: Main
- Dimensions: 27ft 0in x 15ft 0in
Main level
- Area: 1992
Heating
- Forced Air
Cooling
- Central Air
Appliances
- Included: Dishwasher, Range, Refrigerator, Gas Water Heater
Features
- Ceiling Fan(s), High Speed Internet
- Windows: Blinds
- Basement: Finished,Full
- Number of fireplaces: 2
- Fireplace features: Gas Log, Great Room
Interior area
- Total structure area: 1,992
- Total interior livable area: 2,692 sqft
Property
Parking
- Total spaces: 2
- Parking features: Attached, On Street, Oversized, Paved, Underground
- Attached garage spaces: 2
- Has uncovered spaces: Yes
- Details: Number Of Garage Remotes: 1
Features
- Patio & porch: Patio, Porch
Lot
- Size: 10,075 sqft
- Dimensions: 65 x 155
- Features: Level, Terraced/Sloping
Details
- Parcel number: 1421353013
- Zoning description: Residential
- Other equipment: Radon Mitigation System
Construction
Type & style
- Home type: SingleFamily
- Architectural style: Ranch
- Property subtype: Single Family Residence, Residential
Materials
- Frame, Brick, Vinyl Siding
- Foundation: Block
- Roof: Shingle
Condition
- New construction: No
- Year built: 1953
Utilities & green energy
- Sewer: Public Sewer
- Water: Public
- Utilities for property: Cable Available
Community & neighborhood
Location
- Region: Peoria
- Subdivision: Bournedale
Other
Other facts
- Road surface type: Paved
Price history
| Date | Event | Price |
|---|---|---|
| 4/7/2025 | Sold | $245,000+0%$91/sqft |
Source: | ||
| 3/7/2025 | Pending sale | $244,900$91/sqft |
Source: | ||
| 3/4/2025 | Listing removed | $244,900$91/sqft |
Source: | ||
| 3/2/2025 | Price change | $244,900-1.6%$91/sqft |
Source: | ||
| 1/9/2025 | Listed for sale | $248,900+1.2%$92/sqft |
Source: | ||
Public tax history
| Year | Property taxes | Tax assessment |
|---|---|---|
| 2024 | $5,818 +5.7% | $70,320 +9% |
| 2023 | $5,506 +6.5% | $64,520 +8.2% |
| 2022 | $5,172 +24.7% | $59,620 +25% |
Find assessor info on the county website
Neighborhood: 61614
Nearby schools
GreatSchools rating
- 2/10Hines Primary SchoolGrades: K-4Distance: 0.2 mi
- 4/10Von Steuben Middle SchoolGrades: 5-8Distance: 1.4 mi
- 5/10Richwoods High SchoolGrades: 9-12Distance: 1.7 mi
Schools provided by the listing agent
- High: Richwoods
Source: RMLS Alliance. This data may not be complete. We recommend contacting the local school district to confirm school assignments for this home.

Get pre-qualified for a loan
At Zillow Home Loans, we can pre-qualify you in as little as 5 minutes with no impact to your credit score.An equal housing lender. NMLS #10287.
