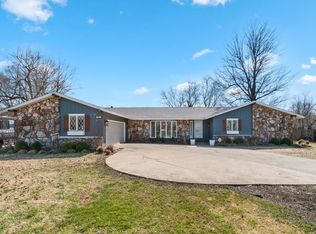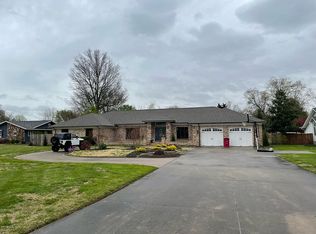You are sure to fall in love with this one-of-a-kind beautifully remodeled home that will stand the test of time! It has been updated with clean lines, beautiful flooring, high-end appliances, built-ins, beautiful windows and many extras throughout the house! It is so stylish, comfy and cozy you wont want to leave home! The large back, side and front yards would allow children plenty of room for outdoor activities. A drive through garage, alarm system, gas log and so much more including a new roof! This one is a must see!
This property is off market, which means it's not currently listed for sale or rent on Zillow. This may be different from what's available on other websites or public sources.

