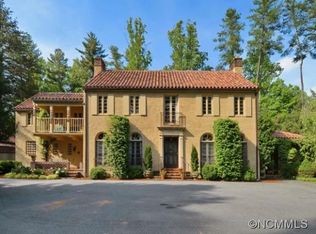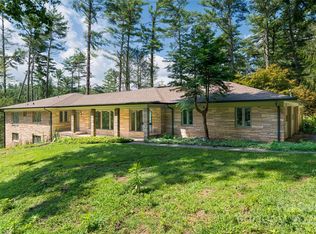Closed
$1,325,000
423 Vanderbilt Rd, Asheville, NC 28803
5beds
4,589sqft
Single Family Residence
Built in 1963
2.42 Acres Lot
$1,608,200 Zestimate®
$289/sqft
$5,376 Estimated rent
Home value
$1,608,200
$1.43M - $1.83M
$5,376/mo
Zestimate® history
Loading...
Owner options
Explore your selling options
What's special
Introducing 423 Vanderbilt, a rare opportunity deep in Biltmore Forest. This vast ranch is situated on 2.41 private acres with mature landscaping and perennial gardens. This well maintained home showcases timeless craftsmanship. The open kitchen, large living spaces, and a beautiful brick patio off the kitchen are an entertainer's dream. The north wing of the house provides the primary suite & 3 bedrooms while the south wing yields an additional bedroom for a guest room or secluded home office. With two wood-burning fireplaces, foliage at every corner, & peaceful privacy this property is just waiting to be your cherished and cozy home. On the basement level with exterior access and a full kitchen the space is perfect for multi-generational living, a long-term rental unit or your dream wine-cellar/media room. Please note attached appraisal report noting varying ceiling height in basement due to dropped ceiling covering duct work and plumbing.
Zillow last checked: 8 hours ago
Listing updated: July 31, 2023 at 11:42am
Listing Provided by:
Ann Clark annclark@preferredprop.com,
Preferred Properties
Bought with:
Megan Shook
Mosaic Community Lifestyle Realty
Source: Canopy MLS as distributed by MLS GRID,MLS#: 3909862
Facts & features
Interior
Bedrooms & bathrooms
- Bedrooms: 5
- Bathrooms: 4
- Full bathrooms: 3
- 1/2 bathrooms: 1
- Main level bedrooms: 5
Primary bedroom
- Level: Main
Primary bedroom
- Level: Main
Bedroom s
- Level: Main
Bedroom s
- Level: Main
Bathroom full
- Level: Main
Bathroom half
- Level: Basement
Bathroom full
- Level: Main
Bathroom half
- Level: Basement
Other
- Level: Basement
Other
- Level: Basement
Basement
- Level: Basement
Basement
- Level: Basement
Other
- Level: Basement
Other
- Level: Basement
Dining room
- Level: Main
Dining room
- Level: Main
Exercise room
- Level: Basement
Exercise room
- Level: Basement
Family room
- Level: Main
Family room
- Level: Main
Kitchen
- Level: Main
Kitchen
- Level: Main
Laundry
- Level: Main
Laundry
- Level: Main
Living room
- Level: Main
Living room
- Level: Main
Recreation room
- Level: Basement
Recreation room
- Level: Basement
Utility room
- Level: Basement
Utility room
- Level: Basement
Heating
- Forced Air, Natural Gas
Cooling
- Ceiling Fan(s), Central Air
Appliances
- Included: Dishwasher, Disposal, Dryer, Electric Range, Exhaust Fan, Gas Water Heater, Microwave, Plumbed For Ice Maker, Refrigerator, Self Cleaning Oven, Washer
- Laundry: Laundry Room, Main Level
Features
- Kitchen Island, Pantry
- Flooring: Carpet, Tile, Wood
- Doors: Screen Door(s), Storm Door(s)
- Windows: Storm Window(s), Window Treatments
- Basement: Daylight,Interior Entry,Storage Space,Walk-Out Access
- Attic: Pull Down Stairs
- Fireplace features: Family Room, Living Room, Wood Burning
Interior area
- Total structure area: 4,589
- Total interior livable area: 4,589 sqft
- Finished area above ground: 3,023
- Finished area below ground: 1,566
Property
Parking
- Total spaces: 5
- Parking features: Circular Driveway, Driveway, Parking Space(s)
- Carport spaces: 1
- Uncovered spaces: 4
- Details: (Parking Spaces: 3+)
Features
- Levels: One
- Stories: 1
- Patio & porch: Patio, Rear Porch, Terrace
- Exterior features: Gas Grill
- Fencing: Fenced
Lot
- Size: 2.42 Acres
- Features: Private, Wooded
Details
- Parcel number: 964655369600000
- Zoning: R-1
- Special conditions: Standard
Construction
Type & style
- Home type: SingleFamily
- Architectural style: Ranch,Traditional
- Property subtype: Single Family Residence
Materials
- Brick Full, Fiber Cement
- Foundation: Crawl Space
- Roof: Shingle,Insulated,Wood
Condition
- New construction: No
- Year built: 1963
Utilities & green energy
- Sewer: Public Sewer
- Water: City
- Utilities for property: Cable Available
Community & neighborhood
Security
- Security features: Security Service, Security System
Community
- Community features: Golf, Picnic Area, Playground, Pond, Street Lights, Tennis Court(s)
Location
- Region: Asheville
- Subdivision: Biltmore Forest
Other
Other facts
- Listing terms: Cash,Conventional
- Road surface type: Asphalt, Paved
Price history
| Date | Event | Price |
|---|---|---|
| 7/31/2023 | Sold | $1,325,000-16.9%$289/sqft |
Source: | ||
| 6/1/2023 | Price change | $1,595,000-3.3%$348/sqft |
Source: | ||
| 5/4/2023 | Price change | $1,650,000-5.7%$360/sqft |
Source: | ||
| 4/12/2023 | Price change | $1,750,000-5.4%$381/sqft |
Source: | ||
| 11/16/2022 | Listed for sale | $1,850,000$403/sqft |
Source: | ||
Public tax history
| Year | Property taxes | Tax assessment |
|---|---|---|
| 2025 | $5,358 -8.3% | $980,300 -13.2% |
| 2024 | $5,846 +7.1% | $1,129,400 +3% |
| 2023 | $5,458 +10.3% | $1,096,000 +8.1% |
Find assessor info on the county website
Neighborhood: 28803
Nearby schools
GreatSchools rating
- 4/10William W Estes ElementaryGrades: PK-5Distance: 2.7 mi
- 9/10Valley Springs MiddleGrades: 5-8Distance: 2.9 mi
- 7/10T C Roberson HighGrades: PK,9-12Distance: 2.9 mi
Schools provided by the listing agent
- Elementary: Estes/Koontz
- Middle: Valley Springs
- High: T.C. Roberson
Source: Canopy MLS as distributed by MLS GRID. This data may not be complete. We recommend contacting the local school district to confirm school assignments for this home.
Get a cash offer in 3 minutes
Find out how much your home could sell for in as little as 3 minutes with a no-obligation cash offer.
Estimated market value$1,608,200
Get a cash offer in 3 minutes
Find out how much your home could sell for in as little as 3 minutes with a no-obligation cash offer.
Estimated market value
$1,608,200

