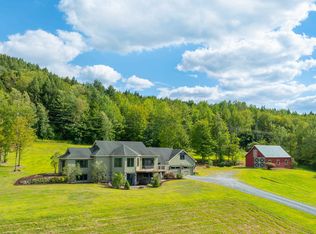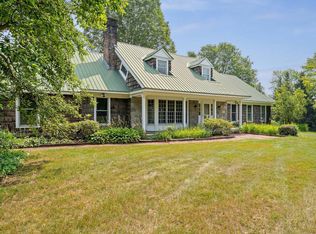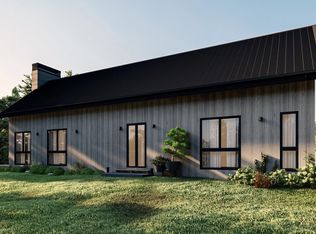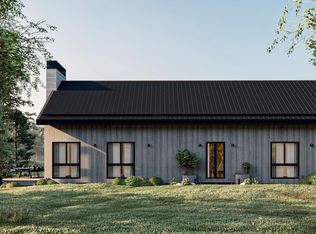RARE OPPORTUNITY to own a fully renovated luxury home in Quechee Lakes with spectacular mountain views and over 5,000 sq ft of versatile living space on a 4.3-acre double lot. Updated throughout in 2023–2024 and now back on the market due to a professional relocation. This 5-bedroom, 5-bath luxury home offers substance and versatility to suit any new owners’ needs. A private studio apartment with remodeled full bath, and a kitchenette serves as an accessory dwelling. The main floor features a stunning custom chef’s kitchen with eat-in kitchen island, Wolf range/griddle, open dining/living space, screened 3-season room (easily converted), a designated office (or bedroom), full bath, and a spacious primary suite with walk-in closet, double shower, soaking tub, and Jack & Jill bath. Upstairs includes 1 full bath, 3 bedrooms, and an a large unfinished room could be converted to an en suite bath. The walk-out lower level has a custom raw edge wood wet bar, fireplace, renovated bath, office, gym/bedroom, and ample storage. Recent upgrades: new roof, mechanicals, high-efficiency hot water, central A/C, mini splits, generator, sewer, radon, washer/dryer, water filtration, landscaping, and more. As a QLLA parcel, enjoy all the amenities of the Quechee Club, such as ski passes, access to an indoor and outdoor pool, a gym, several dining and bar options and access to two private golf courses. The current owners can share their contractor’s information for future customization projects.
Active
Listed by:
Marco A Day,
BHHS Verani Upper Valley Cell:802-738-4745
$1,499,000
423 Taft Family Road, Hartford, VT 05059
5beds
5,074sqft
Est.:
Single Family Residence
Built in 2005
4.3 Acres Lot
$-- Zestimate®
$295/sqft
$-- HOA
What's special
Private studio apartmentSpectacular mountain viewsDesignated officeJack and jill bathWalk-in closetSpacious primary suiteSoaking tub
- 158 days |
- 1,539 |
- 40 |
Zillow last checked: 8 hours ago
Listing updated: September 05, 2025 at 05:37am
Listed by:
Marco A Day,
BHHS Verani Upper Valley Cell:802-738-4745
Source: PrimeMLS,MLS#: 5059225
Tour with a local agent
Facts & features
Interior
Bedrooms & bathrooms
- Bedrooms: 5
- Bathrooms: 5
- Full bathrooms: 3
- 3/4 bathrooms: 2
Heating
- Propane, Baseboard, Electric, Heat Pump, Zoned, Radiant, Wood Stove, Mini Split
Cooling
- Central Air, Zoned, Mini Split
Appliances
- Included: Dishwasher, Dryer, Microwave, Gas Range, Refrigerator, Washer, Wine Cooler, Exhaust Fan, Water Heater
- Laundry: 1st Floor Laundry
Features
- Bar, Ceiling Fan(s), Hearth, In-Law/Accessory Dwelling, In-Law Suite, Kitchen Island, Primary BR w/ BA, Natural Light, Walk-In Closet(s), Smart Thermostat
- Flooring: Carpet, Hardwood, Laminate, Tile, Vinyl Plank
- Windows: Blinds
- Basement: Climate Controlled,Finished,Storage Space,Walkout,Interior Access,Exterior Entry,Basement Stairs,Walk-Out Access
- Has fireplace: Yes
- Fireplace features: Wood Burning
- Furnished: Yes
Interior area
- Total structure area: 5,606
- Total interior livable area: 5,074 sqft
- Finished area above ground: 3,574
- Finished area below ground: 1,500
Video & virtual tour
Property
Parking
- Total spaces: 2
- Parking features: Crushed Stone, Garage, Parking Spaces 3 - 5
- Garage spaces: 2
Accessibility
- Accessibility features: 1st Floor Bedroom, 1st Floor Full Bathroom, 1st Floor Hrd Surfce Flr, Bathroom w/Tub, 1st Floor Laundry
Features
- Levels: Two
- Stories: 2
- Exterior features: Deck, Garden
- Fencing: Dog Fence
- Has view: Yes
- View description: Mountain(s)
Lot
- Size: 4.3 Acres
- Features: Country Setting, Landscaped, Sloped, Views, Wooded, Near Country Club, Near Golf Course
Details
- Zoning description: QMP
- Other equipment: Radon Mitigation, Standby Generator
Construction
Type & style
- Home type: SingleFamily
- Architectural style: Cape
- Property subtype: Single Family Residence
Materials
- Wood Frame, Wood Siding
- Foundation: Concrete Slab
- Roof: Asphalt Shingle
Condition
- New construction: No
- Year built: 2005
Utilities & green energy
- Electric: Circuit Breakers
- Sewer: Public Sewer
- Utilities for property: Cable
Community & HOA
Community
- Security: Carbon Monoxide Detector(s), Smoke Detector(s)
HOA
- Amenities included: Fitness Center, Recreation Room, Beach Access, Golf, Golf Course, Tennis Court(s)
- Services included: Buy In Fee
- Additional fee info: Fee: $7500
Location
- Region: Quechee
Financial & listing details
- Price per square foot: $295/sqft
- Annual tax amount: $18,099
- Date on market: 9/2/2025
Estimated market value
Not available
Estimated sales range
Not available
Not available
Price history
Price history
| Date | Event | Price |
|---|---|---|
| 9/2/2025 | Listed for sale | $1,499,000+7.1%$295/sqft |
Source: | ||
| 8/26/2025 | Listing removed | $5,000$1/sqft |
Source: Zillow Rentals Report a problem | ||
| 7/31/2025 | Price change | $5,000-5.7%$1/sqft |
Source: Zillow Rentals Report a problem | ||
| 7/30/2025 | Price change | $5,300-3.6%$1/sqft |
Source: Zillow Rentals Report a problem | ||
| 7/28/2025 | Price change | $5,500-5.2%$1/sqft |
Source: Zillow Rentals Report a problem | ||
Public tax history
Public tax history
Tax history is unavailable.BuyAbility℠ payment
Est. payment
$10,252/mo
Principal & interest
$7254
Property taxes
$2473
Home insurance
$525
Climate risks
Neighborhood: 05059
Nearby schools
GreatSchools rating
- 6/10Ottauquechee SchoolGrades: PK-5Distance: 1.5 mi
- 7/10Hartford Memorial Middle SchoolGrades: 6-8Distance: 6.2 mi
- 7/10Hartford High SchoolGrades: 9-12Distance: 6.3 mi
Schools provided by the listing agent
- Elementary: Ottauquechee School
- Middle: Hartford Memorial Middle
- High: Hartford High School
- District: Hartford School District
Source: PrimeMLS. This data may not be complete. We recommend contacting the local school district to confirm school assignments for this home.
- Loading
- Loading



