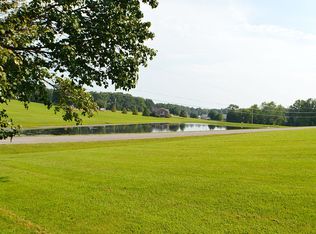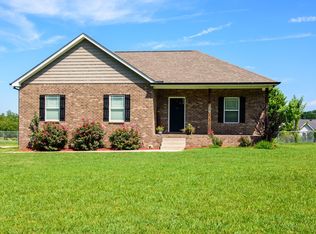Closed
$530,000
423 Sylvis Rd, Dickson, TN 37055
3beds
2,782sqft
Single Family Residence, Residential
Built in 1992
0.85 Acres Lot
$521,900 Zestimate®
$191/sqft
$2,505 Estimated rent
Home value
$521,900
$496,000 - $548,000
$2,505/mo
Zestimate® history
Loading...
Owner options
Explore your selling options
What's special
Completely renovated home in sought-after Highlakes Subdivision located minutes from downtown Dickson. Three bedrooms (2 primary suites) and 3.5 baths. The main level offers a new kitchen with granite counters, tile backsplash, and stainless appliances, two bedrooms, and an office—a luxurious primary suite located upstairs with a sitting area and additional office/bonus space. Roughly 400 sqft flex space is located in the basement. There is also ample storage and a two-car garage. Once you step outside on the rear deck, you can relax and enjoy the spacious backyard while admiring the beautiful community water view! Don’t forget to say hi to the community ducks, Elvis and Priscilla!
Zillow last checked: 8 hours ago
Listing updated: June 21, 2023 at 10:09am
Listing Provided by:
Ryan Decker 586-405-4987,
Zach Taylor Real Estate
Bought with:
Chelsea Cox, 366006
Parker Peery Properties
Source: RealTracs MLS as distributed by MLS GRID,MLS#: 2523407
Facts & features
Interior
Bedrooms & bathrooms
- Bedrooms: 3
- Bathrooms: 4
- Full bathrooms: 3
- 1/2 bathrooms: 1
- Main level bedrooms: 3
Bedroom 1
- Features: Full Bath
- Level: Full Bath
- Area: 408 Square Feet
- Dimensions: 24x17
Bedroom 2
- Area: 192 Square Feet
- Dimensions: 12x16
Bedroom 3
- Area: 156 Square Feet
- Dimensions: 12x13
Bonus room
- Area: 360 Square Feet
- Dimensions: 24x15
Den
- Area: 120 Square Feet
- Dimensions: 12x10
Dining room
- Area: 169 Square Feet
- Dimensions: 13x13
Kitchen
- Area: 120 Square Feet
- Dimensions: 12x10
Living room
- Area: 289 Square Feet
- Dimensions: 17x17
Heating
- Central
Cooling
- Central Air
Appliances
- Included: Dishwasher, Microwave, Refrigerator, Electric Oven
Features
- Flooring: Carpet, Tile, Vinyl
- Basement: Finished
- Has fireplace: No
Interior area
- Total structure area: 2,782
- Total interior livable area: 2,782 sqft
- Finished area above ground: 2,109
- Finished area below ground: 673
Property
Parking
- Total spaces: 6
- Parking features: Basement, Gravel
- Attached garage spaces: 2
- Uncovered spaces: 4
Features
- Levels: Three Or More
- Stories: 3
- Patio & porch: Deck
Lot
- Size: 0.85 Acres
- Dimensions: 79.79 x 253.48
- Features: Level
Details
- Parcel number: 093I A 00800 000
- Special conditions: Owner Agent
Construction
Type & style
- Home type: SingleFamily
- Property subtype: Single Family Residence, Residential
Materials
- Brick, Vinyl Siding
- Roof: Asphalt
Condition
- New construction: No
- Year built: 1992
Utilities & green energy
- Sewer: Septic Tank
- Water: Public
- Utilities for property: Water Available
Community & neighborhood
Location
- Region: Dickson
- Subdivision: Highlake Subdivision
HOA & financial
HOA
- Has HOA: Yes
- HOA fee: $240 annually
Price history
| Date | Event | Price |
|---|---|---|
| 6/21/2023 | Sold | $530,000+0%$191/sqft |
Source: | ||
| 5/24/2023 | Contingent | $529,900$190/sqft |
Source: | ||
| 5/18/2023 | Listed for sale | $529,900+6%$190/sqft |
Source: | ||
| 1/2/2023 | Listing removed | -- |
Source: | ||
| 12/6/2022 | Listed for sale | $499,900+4.1%$180/sqft |
Source: | ||
Public tax history
| Year | Property taxes | Tax assessment |
|---|---|---|
| 2024 | $2,036 +43.2% | $120,500 +99.2% |
| 2023 | $1,422 +22.6% | $60,500 +22.6% |
| 2022 | $1,160 | $49,350 |
Find assessor info on the county website
Neighborhood: 37055
Nearby schools
GreatSchools rating
- 6/10The Discovery SchoolGrades: K-5Distance: 2.3 mi
- 6/10Dickson Middle SchoolGrades: 6-8Distance: 2.6 mi
- 5/10Dickson County High SchoolGrades: 9-12Distance: 1.8 mi
Schools provided by the listing agent
- Elementary: The Discovery School
- Middle: Dickson Middle School
- High: Dickson County High School
Source: RealTracs MLS as distributed by MLS GRID. This data may not be complete. We recommend contacting the local school district to confirm school assignments for this home.
Get a cash offer in 3 minutes
Find out how much your home could sell for in as little as 3 minutes with a no-obligation cash offer.
Estimated market value
$521,900
Get a cash offer in 3 minutes
Find out how much your home could sell for in as little as 3 minutes with a no-obligation cash offer.
Estimated market value
$521,900

