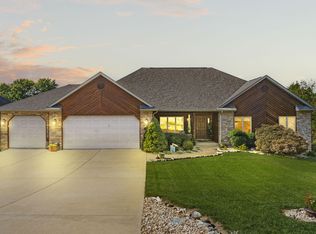Fall in love with this lakefront gem located in beautiful Overlook Subdivision, an ideal location by land or water on Table Rock lake. You will appreciate the gentle slope to the lakeshore and easy access to a 10x28 boat slip right in the subdivision, available for extra. As you enter the home you will be captured by the view through the grand soaring windows of the great room atrium and appreciate the nice flowing floor plan. Enjoy your morning coffee in the sunroom just off the kitchen and hearth room that opens out to the deck where evening sunsets will amaze you. The main level master bedroom features an office/sitting room along with luxurious bath with lakeview. The lower level includes another master bedroom, 2 additional bedrooms along with huge family room with entertainment center and wet bar. The subdivision offers a clubhouse and lovely pool. Let's not miss the firepit and the invisible fence for the family dog. Don't wait, you can start living the lake lifestyle now.
This property is off market, which means it's not currently listed for sale or rent on Zillow. This may be different from what's available on other websites or public sources.
