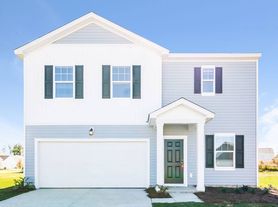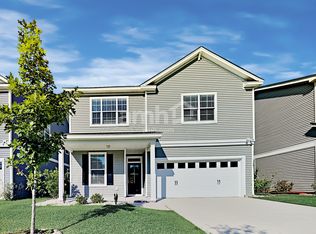Property Representative: Christopher Louviere
Now available for lease in desirable Lindera Preserve! This like-new 4-bedroom, 2.5-bath home offers over 2,700 sq ft of stylish living with a first-floor primary suite, open-concept layout, and a spacious granite kitchen with white cabinetry and stainless appliances. Enjoy a screened porch and fully fenced backyard that backs to a wooded buffer. Upstairs you'll find a generous flex room and 3 additional bedrooms. Located just steps from the community pool, trails, playgrounds, and dog park. Washer and dryer included. Available for move-in January 1. Pets negotiable. $2,850/month, $2,850 security deposit. 1-year lease term required. Experience comfort, convenience, and community in the heart of Summerville!
House for rent
$2,800/mo
423 Squire Pope Rd, Summerville, SC 29486
4beds
2,729sqft
Price may not include required fees and charges.
Single family residence
Available now
Small dogs OK
Central air, other, ceiling fan
Other parking
Other
What's special
First-floor primary suiteStainless appliancesSpacious granite kitchenScreened porchOpen-concept layoutGenerous flex roomWasher and dryer included
- 2 days |
- -- |
- -- |
Zillow last checked: 10 hours ago
Listing updated: 19 hours ago
Travel times
Facts & features
Interior
Bedrooms & bathrooms
- Bedrooms: 4
- Bathrooms: 3
- Full bathrooms: 2
- 1/2 bathrooms: 1
Heating
- Other
Cooling
- Central Air, Other, Ceiling Fan
Appliances
- Included: Dishwasher, Disposal, Microwave, Refrigerator
Features
- Ceiling Fan(s)
Interior area
- Total interior livable area: 2,729 sqft
Property
Parking
- Parking features: Other
- Details: Contact manager
Features
- Exterior features: Garbage included in rent
- Has private pool: Yes
Details
- Parcel number: 1791303090
Construction
Type & style
- Home type: SingleFamily
- Property subtype: Single Family Residence
Condition
- Year built: 2020
Utilities & green energy
- Utilities for property: Garbage
Community & HOA
HOA
- Amenities included: Pool
Location
- Region: Summerville
Financial & listing details
- Lease term: 1 Year
Price history
| Date | Event | Price |
|---|---|---|
| 1/16/2026 | Listed for rent | $2,800$1/sqft |
Source: Zillow Rentals Report a problem | ||
| 12/10/2025 | Listing removed | $415,000$152/sqft |
Source: | ||
| 11/4/2025 | Price change | $415,000-1.2%$152/sqft |
Source: | ||
| 9/10/2025 | Price change | $420,000-2.3%$154/sqft |
Source: | ||
| 9/3/2025 | Price change | $429,9990%$158/sqft |
Source: | ||
Neighborhood: 29486
Nearby schools
GreatSchools rating
- 6/10Whitesville Elementary SchoolGrades: PK-5Distance: 4.3 mi
- 4/10Berkeley Middle SchoolGrades: 6-8Distance: 8.7 mi
- 5/10Berkeley High SchoolGrades: 9-12Distance: 7.5 mi

