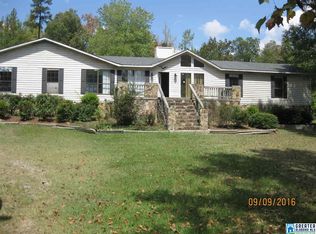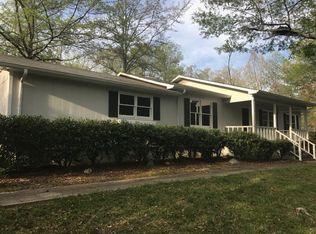Sold for $307,500
$307,500
423 Spring Trl, Warrior, AL 35180
3beds
1,946sqft
Single Family Residence
Built in 1975
3.3 Acres Lot
$300,300 Zestimate®
$158/sqft
$1,843 Estimated rent
Home value
$300,300
$282,000 - $315,000
$1,843/mo
Zestimate® history
Loading...
Owner options
Explore your selling options
What's special
This 3 bedroom, 2 bath home is perfectly situated on 3.3+/- acres in the prestigious Smokerise subdivision and is just minutes from I-65. 423 Spring Trail has been completely renovated inside and out. The home has a new roof, new garage doors, new vinyl siding, new HVAC system, new LVP flooring upstairs and downstairs, as well as freshly painted walls with the very poplar Repose Gray. The kitchen highlights a large open space with custom built white cabinets and a large farmhouse style sink. Throughout the home you will find new lighting including recessed lighting. The guest bath has a beautiful soaking tub and a custom built cabinet. The master suite has a barn door that leads to the master bath that features an enormous tile shower with sitting area. The double vanity is custom built with two vessel sinks. Downstairs you will find a large second den, several closet spaces and a huge laundry room. Please view all the photos to see all that this amazing home can offer.
Zillow last checked: 8 hours ago
Listing updated: April 05, 2024 at 09:53am
Listed by:
Darren White 205-807-3636,
White Real Estate Inc.,
Rhiannon White 205-413-8900,
White Real Estate Inc.
Bought with:
Darren White
White Real Estate Inc.
Source: GALMLS,MLS#: 21376753
Facts & features
Interior
Bedrooms & bathrooms
- Bedrooms: 3
- Bathrooms: 2
- Full bathrooms: 2
Primary bedroom
- Level: First
Bedroom 1
- Level: First
Bedroom 2
- Level: First
Primary bathroom
- Level: First
Bathroom 1
- Level: First
Family room
- Level: First
Kitchen
- Features: Laminate Counters, Kitchen Island
- Level: First
Basement
- Area: 576
Heating
- Electric
Cooling
- Electric
Appliances
- Included: Dishwasher, Microwave, Electric Oven, Electric Water Heater
- Laundry: Electric Dryer Hookup, Washer Hookup, In Basement, Laundry Room, Laundry (ROOM), Yes
Features
- Recessed Lighting, Smooth Ceilings, Walk-In Closet(s)
- Flooring: Laminate
- Basement: Full,Partially Finished,Block
- Attic: Other,Yes
- Has fireplace: No
Interior area
- Total interior livable area: 1,946 sqft
- Finished area above ground: 1,370
- Finished area below ground: 576
Property
Parking
- Total spaces: 2
- Parking features: Basement, Driveway, Garage Faces Side
- Attached garage spaces: 2
- Has uncovered spaces: Yes
Features
- Levels: One
- Stories: 1
- Patio & porch: Porch, Covered (DECK), Open (DECK), Deck
- Pool features: None
- Has view: Yes
- View description: Mountain(s), None
- Waterfront features: No
Lot
- Size: 3.30 Acres
- Features: Acreage
Details
- Parcel number: 2306140002035.000
- Special conditions: N/A
Construction
Type & style
- Home type: SingleFamily
- Property subtype: Single Family Residence
Materials
- Block, Vinyl Siding, Stucco
- Foundation: Basement
Condition
- Year built: 1975
Utilities & green energy
- Sewer: Septic Tank
- Water: Public
Community & neighborhood
Location
- Region: Warrior
- Subdivision: Smokerise
Other
Other facts
- Price range: $307.5K - $307.5K
Price history
| Date | Event | Price |
|---|---|---|
| 3/29/2024 | Sold | $307,500-0.8%$158/sqft |
Source: | ||
| 3/27/2024 | Pending sale | $309,900$159/sqft |
Source: | ||
| 3/3/2024 | Contingent | $309,900$159/sqft |
Source: | ||
| 2/11/2024 | Listed for sale | $309,900+150.9%$159/sqft |
Source: | ||
| 7/30/2013 | Sold | $123,500$63/sqft |
Source: | ||
Public tax history
| Year | Property taxes | Tax assessment |
|---|---|---|
| 2024 | $543 | $16,700 |
| 2023 | -- | $16,700 +18.3% |
| 2022 | -- | $14,120 +5.2% |
Find assessor info on the county website
Neighborhood: Smoke Rise
Nearby schools
GreatSchools rating
- 9/10Hayden Elementary SchoolGrades: 3-4Distance: 3.5 mi
- 6/10Hayden High SchoolGrades: 8-12Distance: 3.5 mi
- 10/10Hayden Primary SchoolGrades: PK-2Distance: 3.6 mi
Schools provided by the listing agent
- Elementary: Hayden
- Middle: Hayden
- High: Hayden
Source: GALMLS. This data may not be complete. We recommend contacting the local school district to confirm school assignments for this home.
Get a cash offer in 3 minutes
Find out how much your home could sell for in as little as 3 minutes with a no-obligation cash offer.
Estimated market value$300,300
Get a cash offer in 3 minutes
Find out how much your home could sell for in as little as 3 minutes with a no-obligation cash offer.
Estimated market value
$300,300

