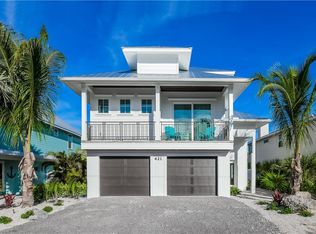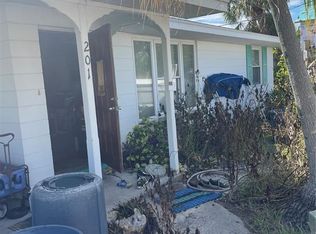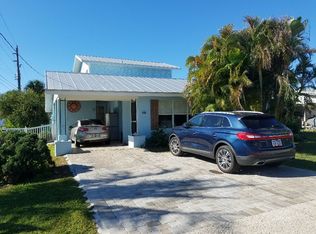Sold for $2,500,000 on 11/01/24
$2,500,000
423 Spring Ave, Anna Maria, FL 34216
5beds
2,140sqft
Single Family Residence
Built in 2015
7,540 Square Feet Lot
$2,333,400 Zestimate®
$1,168/sqft
$4,368 Estimated rent
Home value
$2,333,400
$2.12M - $2.57M
$4,368/mo
Zestimate® history
Loading...
Owner options
Explore your selling options
What's special
This exquisite turnkey furnished residence offers a ready-made vacation retreat in the heart of Anna Maria Island. Situated just a block away from the vibrant Pine Avenue, this coastal-inspired property encompasses a main house boasting 3 bedrooms and 2 baths, complemented by a charming guest cottage featuring 2 bedrooms and 1 bath. Built in 2015, the home epitomizes modern comfort and style, with tasteful decor throughout. Step inside to discover a spacious gourmet kitchen seamlessly flowing into the inviting living areas, perfect for hosting gatherings and creating lasting memories. Beyond the interiors, the outdoor living space beckons, featuring a private heated pool with cocktail table and sun shelf all situated between the main house and guest cottage, providing an idyllic setting for relaxation and entertainment amidst the island's tropical ambiance. The unique layout of the home is perfect for a multitude of uses, offering separate spaces for privacy and togetherness. Enjoy the convenience of a 1-car garage, providing ample storage space for a vehicle and beach essentials. Conveniently located within walking distance to both Gulf and Bay beaches, as well as a myriad of dining and shopping options along Pine Avenue, Jersey Girl offers unparalleled access to Anna Maria's coveted amenities. Short-term rentals are allowed, adding to the versatility and investment potential of this remarkable property. With a Bert Harris Exemption, this property is approved to sleep 12 people per Anna Maria City code, presenting an exceptional investment opportunity. Whether you're seeking a primary residence, a second home, or a lucrative vacation rental, Jersey Girl offers versatile possibilities. Make Jersey Girl your own slice of coastal paradise.
Zillow last checked: 8 hours ago
Listing updated: November 01, 2024 at 01:31pm
Listing Provided by:
Darcie Duncan 941-779-0304,
DUNCAN REAL ESTATE, INC. 941-779-0304
Bought with:
Tracey Edwards, 3321599
KW COASTAL LIVING II
Source: Stellar MLS,MLS#: A4602242 Originating MLS: Sarasota - Manatee
Originating MLS: Sarasota - Manatee

Facts & features
Interior
Bedrooms & bathrooms
- Bedrooms: 5
- Bathrooms: 3
- Full bathrooms: 3
Primary bedroom
- Features: En Suite Bathroom, Built-in Closet
- Level: Second
Bedroom 1
- Features: En Suite Bathroom, Built-in Closet
- Level: Second
- Dimensions: 11x10
Bedroom 2
- Features: Built-in Closet
- Level: Second
- Dimensions: 10x10
Bedroom 3
- Features: Built-in Closet
- Level: Second
- Dimensions: 10x10
Bedroom 4
- Features: Built-in Closet
- Level: Second
- Dimensions: 12x11
Primary bathroom
- Features: Dual Sinks
- Level: Second
- Dimensions: 16x5
Bathroom 1
- Features: Shower No Tub
- Level: Second
- Dimensions: 11x5
Bathroom 2
- Features: Shower No Tub
- Level: Second
- Dimensions: 8x5
Balcony porch lanai
- Level: First
- Dimensions: 28x16
Balcony porch lanai
- Level: First
- Dimensions: 26x23
Dining room
- Level: Second
- Dimensions: 9x9
Foyer
- Level: First
- Dimensions: 11x10
Kitchen
- Features: Pantry
- Level: Second
Living room
- Level: Second
- Dimensions: 19x18
Heating
- Central, Electric, Zoned
Cooling
- Central Air
Appliances
- Included: Bar Fridge, Oven, Cooktop, Dishwasher, Disposal, Dryer, Electric Water Heater, Microwave, Range Hood, Refrigerator, Washer
- Laundry: Inside, Laundry Room
Features
- Ceiling Fan(s), High Ceilings, Living Room/Dining Room Combo, Vaulted Ceiling(s)
- Flooring: Tile
- Doors: Outdoor Shower, Sliding Doors
- Windows: Storm Window(s), Hurricane Shutters/Windows
- Has fireplace: No
Interior area
- Total structure area: 3,040
- Total interior livable area: 2,140 sqft
Property
Parking
- Total spaces: 1
- Parking features: Garage - Attached
- Attached garage spaces: 1
Features
- Levels: Two
- Stories: 2
- Patio & porch: Covered, Patio
- Exterior features: Outdoor Shower
- Has private pool: Yes
- Pool features: Heated, In Ground
- Fencing: Vinyl
Lot
- Size: 7,540 sqft
- Dimensions: 52.1 x 145
- Features: FloodZone, Above Flood Plain
- Residential vegetation: Mature Landscaping
Details
- Parcel number: 7009600003
- Zoning: R1
- Special conditions: None
Construction
Type & style
- Home type: SingleFamily
- Property subtype: Single Family Residence
Materials
- HardiPlank Type
- Foundation: Slab
- Roof: Metal
Condition
- New construction: No
- Year built: 2015
Utilities & green energy
- Sewer: Public Sewer
- Water: Public
- Utilities for property: Public
Community & neighborhood
Location
- Region: Anna Maria
- Subdivision: ANNA MARIA BEACH
HOA & financial
HOA
- Has HOA: No
Other fees
- Pet fee: $0 monthly
Other financial information
- Total actual rent: 0
Other
Other facts
- Listing terms: Cash,Conventional
- Ownership: Fee Simple
- Road surface type: Paved, Asphalt
Price history
| Date | Event | Price |
|---|---|---|
| 11/1/2024 | Sold | $2,500,000-9.1%$1,168/sqft |
Source: | ||
| 9/19/2024 | Pending sale | $2,750,000$1,285/sqft |
Source: | ||
| 8/21/2024 | Price change | $2,750,000-5%$1,285/sqft |
Source: | ||
| 3/5/2024 | Listed for sale | $2,895,000-12.1%$1,353/sqft |
Source: | ||
| 10/28/2023 | Listing removed | -- |
Source: | ||
Public tax history
| Year | Property taxes | Tax assessment |
|---|---|---|
| 2024 | $21,071 +0% | $1,100,580 +10% |
| 2023 | $21,065 +29.9% | $1,000,527 +10% |
| 2022 | $16,210 +17.1% | $909,570 +10% |
Find assessor info on the county website
Neighborhood: 34216
Nearby schools
GreatSchools rating
- 8/10Anna Maria Elementary SchoolGrades: K-5Distance: 2.3 mi
- 4/10Martha B. King Middle SchoolGrades: 6-8Distance: 6.1 mi
- 3/10Manatee High SchoolGrades: 9-12Distance: 8.8 mi
Sell for more on Zillow
Get a free Zillow Showcase℠ listing and you could sell for .
$2,333,400
2% more+ $46,668
With Zillow Showcase(estimated)
$2,380,068

