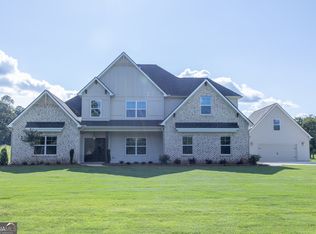Closed
$615,000
423 Snead Rd, Fayetteville, GA 30215
4beds
2,513sqft
Single Family Residence
Built in 2004
5.91 Acres Lot
$643,300 Zestimate®
$245/sqft
$2,728 Estimated rent
Home value
$643,300
$611,000 - $675,000
$2,728/mo
Zestimate® history
Loading...
Owner options
Explore your selling options
What's special
Welcome home to this beautiful 4 Bedroom 3 Full bath ranch on a basement. Located in south Fayette County in the highly ranked Whitewater School system. It is nestled behind a winding driveway that offers privacy with wildlife galore. The home boasts real hardwood floors through out the entry, dining room, kitchen and living room. Nice large walk-in pantry adds a nice touch to this chefs kitchen. An entertainers oasis as you prepare meals and enjoy the convenience of sharing conversations at the bar. High end cabinets that you don't see often are found in this custom home. Timeless stainless steel appliances and granite counter tops await, leaving room for no updates here. Enjoy this beautiful master on the main with an oversized master bath, walk~in tile shower and separate garden tub. Designer custom shelving in the master walk-in closet with folding island in the center. Also Included with this home is an upgraded fireplace in the family room and a newly constructed double deck on the back, new HVAC, freshly painted interior/exterior paint, and much more. Listed $15,778 less than appraised value. See 12/04/23 appraisal uploaded in documents.
Zillow last checked: 8 hours ago
Listing updated: September 26, 2024 at 01:02pm
Listed by:
Alberto Marquez 770-842-0532,
Full House Realty
Bought with:
Cindy M Barnard, 326425
Keller Williams Realty Atl. Partners
Source: GAMLS,MLS#: 20151194
Facts & features
Interior
Bedrooms & bathrooms
- Bedrooms: 4
- Bathrooms: 3
- Full bathrooms: 3
- Main level bathrooms: 2
- Main level bedrooms: 3
Dining room
- Features: Separate Room
Kitchen
- Features: Breakfast Area, Breakfast Bar, Pantry, Walk-in Pantry
Heating
- Propane, Electric, Central, Heat Pump, Hot Water
Cooling
- Electric, Ceiling Fan(s), Central Air, Heat Pump
Appliances
- Included: Gas Water Heater, Dryer, Washer, Water Softener, Dishwasher, Indoor Grill, Microwave, Oven/Range (Combo), Refrigerator
- Laundry: Laundry Closet
Features
- Tray Ceiling(s), Vaulted Ceiling(s), High Ceilings, Separate Shower, Tile Bath, Walk-In Closet(s), Master On Main Level, Split Bedroom Plan
- Flooring: Hardwood, Tile, Carpet
- Windows: Double Pane Windows
- Basement: Boat Door,Concrete,Daylight
- Attic: Expandable
- Number of fireplaces: 1
- Fireplace features: Family Room, Gas Log
- Common walls with other units/homes: No Common Walls
Interior area
- Total structure area: 2,513
- Total interior livable area: 2,513 sqft
- Finished area above ground: 2,513
- Finished area below ground: 0
Property
Parking
- Parking features: Garage Door Opener, Garage, Kitchen Level, Parking Pad, Side/Rear Entrance, Guest
- Has garage: Yes
- Has uncovered spaces: Yes
Accessibility
- Accessibility features: Accessible Doors
Features
- Levels: One and One Half
- Stories: 1
- Patio & porch: Deck
- Has spa: Yes
- Spa features: Bath
Lot
- Size: 5.91 Acres
- Features: Private
Details
- Parcel number: 0440 061
Construction
Type & style
- Home type: SingleFamily
- Architectural style: Brick Front,Ranch
- Property subtype: Single Family Residence
Materials
- Concrete
- Foundation: Block
- Roof: Composition
Condition
- Resale
- New construction: No
- Year built: 2004
Utilities & green energy
- Electric: 440 Volts
- Sewer: Septic Tank
- Water: Well
- Utilities for property: Underground Utilities, Cable Available, Electricity Available, High Speed Internet, Phone Available, Propane, Water Available
Community & neighborhood
Security
- Security features: Security System, Smoke Detector(s), Fire Sprinkler System
Community
- Community features: None
Location
- Region: Fayetteville
- Subdivision: None
Other
Other facts
- Listing agreement: Exclusive Right To Sell
Price history
| Date | Event | Price |
|---|---|---|
| 2/20/2024 | Sold | $615,000-5.3%$245/sqft |
Source: | ||
| 2/5/2024 | Pending sale | $649,222$258/sqft |
Source: | ||
| 1/25/2024 | Price change | $649,222-5.1%$258/sqft |
Source: | ||
| 10/21/2023 | Price change | $684,222-5.5%$272/sqft |
Source: | ||
| 10/7/2023 | Listed for sale | $724,222$288/sqft |
Source: | ||
Public tax history
| Year | Property taxes | Tax assessment |
|---|---|---|
| 2024 | $4,617 +10.9% | $220,740 +7.3% |
| 2023 | $4,164 -5.5% | $205,784 +5.1% |
| 2022 | $4,409 +4.8% | $195,784 +12% |
Find assessor info on the county website
Neighborhood: 30215
Nearby schools
GreatSchools rating
- 7/10Sara Harp Minter Elementary SchoolGrades: PK-5Distance: 1.9 mi
- 9/10Whitewater Middle SchoolGrades: 6-8Distance: 2.4 mi
- 9/10Whitewater High SchoolGrades: 9-12Distance: 1.8 mi
Schools provided by the listing agent
- Elementary: Sara Harp Minter
- Middle: Whitewater
- High: Whitewater
Source: GAMLS. This data may not be complete. We recommend contacting the local school district to confirm school assignments for this home.
Get a cash offer in 3 minutes
Find out how much your home could sell for in as little as 3 minutes with a no-obligation cash offer.
Estimated market value
$643,300
