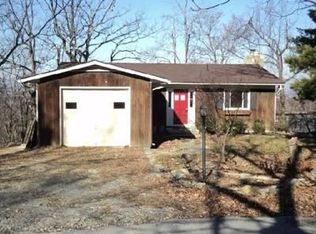This wont last long!! Well maintained/updated home on .5 acres with designer kitchen w tile, ss appliances, open floor plan with vaulted ceiling, beautiful stone fireplace, amazing sunsets off rear deck that is accessed through 6 sets of glass doors. Gorgeous setting, 8x43 rear deck, 2 car garage, finished basement with full bath. Newer heat pump and roof. 3rd party approval req'd.
This property is off market, which means it's not currently listed for sale or rent on Zillow. This may be different from what's available on other websites or public sources.
