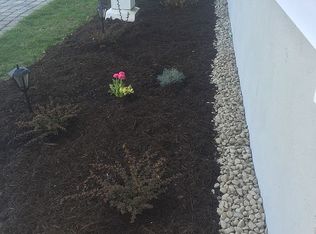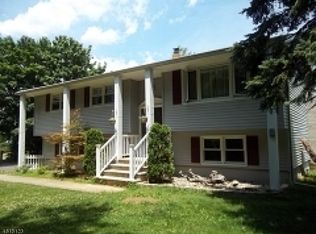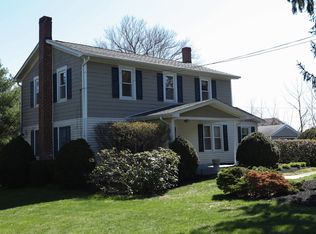Welcome to this stunning and completely renovated Expanded Cape Cod in sought after Mt Olive Twp. Modern Kitchen boasts Quartz countertops, tiled Backsplash and S/S appliances. Perfectly perched on nearly a full acre private lot. Living Room immediately greets you with Open and Airy concept that leads to Impressive Dining space. Lower level bedroom may double as a Work From Home space. Both bathrooms have been tastefully renovated with today's desired design. Slider door leads you to the paved patio perfect for relaxing or entertaining. Over-sized garage, New furnace and central air with recent natural gas conversion. Located near major highways, shopping and a highly desired school system.
This property is off market, which means it's not currently listed for sale or rent on Zillow. This may be different from what's available on other websites or public sources.


