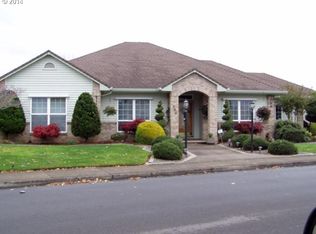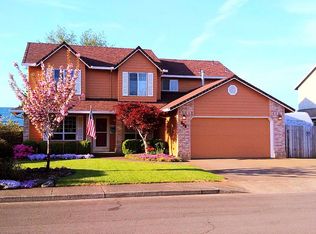Sold
$520,000
423 SE 7th Ave, Canby, OR 97013
3beds
1,682sqft
Residential, Single Family Residence
Built in 1992
6,969.6 Square Feet Lot
$523,900 Zestimate®
$309/sqft
$2,380 Estimated rent
Home value
$523,900
$498,000 - $550,000
$2,380/mo
Zestimate® history
Loading...
Owner options
Explore your selling options
What's special
Accepting back up offers. Contact Broker for details. Discover this elegantly designed one-level home, nestled less than half a mile from restaurants, coffee shops, grocery stores, and both elementary and middle schools. Offering a seamless and open floor plan, this property features a spacious living room with vaulted ceilings and laminate flooring, perfect for entertaining and relaxation adjoined by the formal dining room. The kitchen offers a stainless steel refrigerator and entertainers layout with an eat-in bar and views into a cozy family room, complete with a wood-burning fireplace and sliding doors to the covered patio and full fenced back yard.This versatile floor plan includes a large bonus room that can serve as a third bedroom, a primary suite with walk in shower and an additional guest bedroom, all with durable laminate flooring. Additional amenities include AC, a two-car attached garage, a fully fenced backyard with a covered patio for outdoor enjoyment and a welcoming covered front porch.Don't miss this truly exceptional, one level living opportunity in a sought-after location!
Zillow last checked: 8 hours ago
Listing updated: May 31, 2024 at 10:51am
Listed by:
Marshall Rosario 971-645-6977,
MORE Realty
Bought with:
Boston Bate, 201240783
Matin Real Estate
Source: RMLS (OR),MLS#: 24389518
Facts & features
Interior
Bedrooms & bathrooms
- Bedrooms: 3
- Bathrooms: 2
- Full bathrooms: 2
- Main level bathrooms: 2
Primary bedroom
- Features: Closet, Laminate Flooring, Suite, Walkin Shower
- Level: Main
Bedroom 2
- Level: Main
Bedroom 3
- Level: Main
Dining room
- Features: Laminate Flooring, Vaulted Ceiling
- Level: Main
Family room
- Features: Fireplace, Sliding Doors, Laminate Flooring
- Level: Main
Kitchen
- Features: Dishwasher, Free Standing Range, Free Standing Refrigerator
- Level: Main
Living room
- Features: Laminate Flooring, Vaulted Ceiling
- Level: Main
Heating
- Forced Air, Fireplace(s)
Cooling
- Central Air
Appliances
- Included: Dishwasher, Free-Standing Range, Free-Standing Refrigerator, Gas Water Heater
- Laundry: Laundry Room
Features
- High Ceilings, Vaulted Ceiling(s), Closet, Suite, Walkin Shower
- Flooring: Laminate
- Doors: Sliding Doors
- Windows: Double Pane Windows, Vinyl Frames
- Number of fireplaces: 1
Interior area
- Total structure area: 1,682
- Total interior livable area: 1,682 sqft
Property
Parking
- Total spaces: 2
- Parking features: Driveway, On Street, Attached
- Attached garage spaces: 2
- Has uncovered spaces: Yes
Accessibility
- Accessibility features: Main Floor Bedroom Bath, Minimal Steps, One Level, Accessibility
Features
- Levels: One
- Stories: 1
- Patio & porch: Covered Patio, Porch
- Exterior features: Yard
- Fencing: Fenced
Lot
- Size: 6,969 sqft
- Features: Level, SqFt 7000 to 9999
Details
- Parcel number: 01459175
Construction
Type & style
- Home type: SingleFamily
- Architectural style: Ranch
- Property subtype: Residential, Single Family Residence
Materials
- Brick, Vinyl Siding
- Foundation: Concrete Perimeter
- Roof: Composition
Condition
- Approximately
- New construction: No
- Year built: 1992
Utilities & green energy
- Gas: Gas
- Sewer: Public Sewer
- Water: Public
Community & neighborhood
Location
- Region: Canby
Other
Other facts
- Listing terms: Cash,Conventional,FHA,VA Loan
Price history
| Date | Event | Price |
|---|---|---|
| 5/31/2024 | Sold | $520,000+4%$309/sqft |
Source: | ||
| 5/31/2024 | Pending sale | $499,900$297/sqft |
Source: | ||
| 5/13/2024 | Pending sale | $499,900$297/sqft |
Source: | ||
| 5/8/2024 | Listed for sale | $499,900+37.5%$297/sqft |
Source: | ||
| 3/3/2020 | Sold | $363,452$216/sqft |
Source: Public Record | ||
Public tax history
| Year | Property taxes | Tax assessment |
|---|---|---|
| 2024 | $4,955 +2.4% | $279,389 +3% |
| 2023 | $4,839 +6.2% | $271,252 +3% |
| 2022 | $4,558 +3.8% | $263,352 +3% |
Find assessor info on the county website
Neighborhood: 97013
Nearby schools
GreatSchools rating
- 3/10Philander Lee Elementary SchoolGrades: K-6Distance: 0.2 mi
- 3/10Baker Prairie Middle SchoolGrades: 7-8Distance: 0.6 mi
- 7/10Canby High SchoolGrades: 9-12Distance: 0.8 mi
Schools provided by the listing agent
- Elementary: Lee
- Middle: Baker Prairie
- High: Canby
Source: RMLS (OR). This data may not be complete. We recommend contacting the local school district to confirm school assignments for this home.
Get a cash offer in 3 minutes
Find out how much your home could sell for in as little as 3 minutes with a no-obligation cash offer.
Estimated market value
$523,900
Get a cash offer in 3 minutes
Find out how much your home could sell for in as little as 3 minutes with a no-obligation cash offer.
Estimated market value
$523,900

