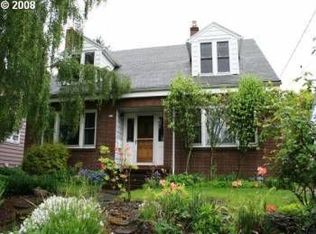Sold
$687,000
423 SE 47th Ave, Portland, OR 97215
4beds
2,878sqft
Residential, Single Family Residence
Built in 1915
7,405.2 Square Feet Lot
$678,800 Zestimate®
$239/sqft
$3,653 Estimated rent
Home value
$678,800
$638,000 - $726,000
$3,653/mo
Zestimate® history
Loading...
Owner options
Explore your selling options
What's special
**SUBMIT OFFER BY 5/6 9PM WITH OFFER EXPIRATION 5/7/2PM** Welcome to this beautiful classic Craftsman home located in the heart of North Taber. This 1915 era home has been lovingly maintained and is on the market now for the 1st time in over 50 years! Step onto the covered front porch which is ideal for enjoying your morning coffee. This charming home features 4 spacious bedrooms with 3 of the bedrooms upstairs on the second floor. Two full bathrooms. Main floor offers dedicated office or flex space -- perfect for working from home. The large living and dining room provides a warm inviting atmosphere, complete with a cozy wood-burning fireplace. New roof 2020. The oversized lot, measuring over 7,000 square feet provides ample space for outdoor enjoyment. The dry basement bids plenty of storage. The beautifully manicured backyard is large, partially fenced, provides gardening space, room for your chickens, wild flowers, and is a perfect place for relaxing or entertaining. Enjoy the walkability and bike-ability this location brings! Only a few blocks from Portland Nursery! Don't miss the opportunity to make this lovely property your own. SCHOOLS: GLENCOE, MT TABLE MIDDLE SCHOOL AND FRANKLIN HS.OPEN [Home Energy Score = 3. HES Report at https://rpt.greenbuildingregistry.com/hes/OR10238060]
Zillow last checked: 8 hours ago
Listing updated: June 05, 2025 at 03:56am
Listed by:
Sylvia Groce 503-320-6026,
RE/MAX Equity Group
Bought with:
Jett Locke, 201246489
Opt
Source: RMLS (OR),MLS#: 437911736
Facts & features
Interior
Bedrooms & bathrooms
- Bedrooms: 4
- Bathrooms: 2
- Full bathrooms: 2
- Main level bathrooms: 1
Primary bedroom
- Features: Hardwood Floors
- Level: Main
Bedroom 2
- Features: Wood Floors
- Level: Upper
Bedroom 3
- Features: Wood Floors
- Level: Upper
Bedroom 4
- Features: Wood Floors
- Level: Upper
Dining room
- Features: Hardwood Floors
- Level: Main
Kitchen
- Features: Hardwood Floors, Free Standing Range, Free Standing Refrigerator
- Level: Main
Living room
- Features: Fireplace, Hardwood Floors
- Level: Main
Office
- Features: Flex Room
- Level: Main
Heating
- Forced Air, Fireplace(s)
Cooling
- None
Appliances
- Included: Free-Standing Range, Free-Standing Refrigerator, Range Hood, Washer/Dryer, Gas Water Heater
Features
- Flooring: Hardwood, Wood
- Basement: Full,Unfinished
- Number of fireplaces: 1
- Fireplace features: Wood Burning
Interior area
- Total structure area: 2,878
- Total interior livable area: 2,878 sqft
Property
Parking
- Parking features: Driveway, On Street
- Has uncovered spaces: Yes
Features
- Levels: Two
- Stories: 3
- Patio & porch: Porch
- Exterior features: Fire Pit, Yard
- Fencing: Fenced
Lot
- Size: 7,405 sqft
- Features: Level, Terraced, SqFt 7000 to 9999
Details
- Parcel number: R111535
- Zoning: R-5
Construction
Type & style
- Home type: SingleFamily
- Architectural style: Craftsman
- Property subtype: Residential, Single Family Residence
Materials
- Asbestos
- Foundation: Concrete Perimeter
- Roof: Composition
Condition
- Approximately
- New construction: No
- Year built: 1915
Utilities & green energy
- Gas: Gas
- Sewer: Public Sewer
- Water: Public
Community & neighborhood
Location
- Region: Portland
- Subdivision: North Tabor
Other
Other facts
- Listing terms: Cash,Conventional,FHA
- Road surface type: Paved
Price history
| Date | Event | Price |
|---|---|---|
| 6/5/2025 | Sold | $687,000+9.2%$239/sqft |
Source: | ||
| 5/8/2025 | Pending sale | $629,000$219/sqft |
Source: | ||
| 5/1/2025 | Listed for sale | $629,000$219/sqft |
Source: | ||
Public tax history
| Year | Property taxes | Tax assessment |
|---|---|---|
| 2025 | $7,095 +3.7% | $263,310 +3% |
| 2024 | $6,840 +4% | $255,650 +3% |
| 2023 | $6,577 +2.2% | $248,210 +3% |
Find assessor info on the county website
Neighborhood: North Tabor
Nearby schools
GreatSchools rating
- 9/10Glencoe Elementary SchoolGrades: K-5Distance: 0.3 mi
- 10/10Mt Tabor Middle SchoolGrades: 6-8Distance: 0.6 mi
- 6/10Franklin High SchoolGrades: 9-12Distance: 1.2 mi
Schools provided by the listing agent
- Elementary: Glencoe
- Middle: Mt Tabor
- High: Franklin
Source: RMLS (OR). This data may not be complete. We recommend contacting the local school district to confirm school assignments for this home.
Get a cash offer in 3 minutes
Find out how much your home could sell for in as little as 3 minutes with a no-obligation cash offer.
Estimated market value
$678,800
Get a cash offer in 3 minutes
Find out how much your home could sell for in as little as 3 minutes with a no-obligation cash offer.
Estimated market value
$678,800
