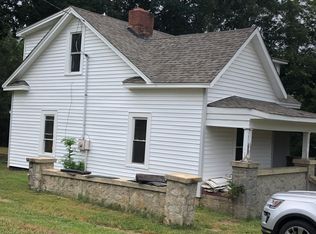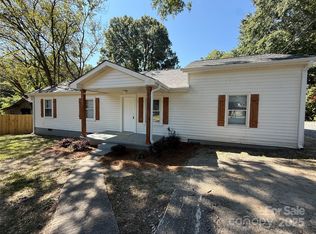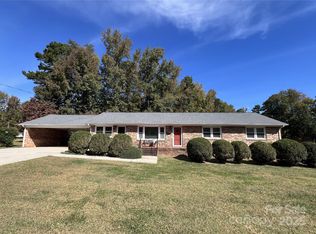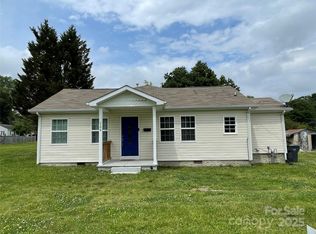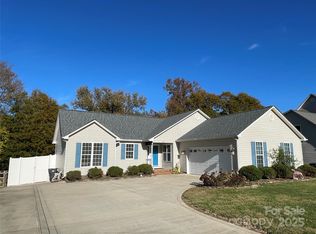!!! Beautiful Ranch Home with 3 Bedrooms + 3 FULL BATHS on a nice size lot .70 acres and NO HOA Fees !!! OPEN FLOOR PLAN & SPLIT BEDROOM PLAN / Bright and spacious Kitchen with granite counter tops, Island with cabinets, SS Farmhouse Sink, Modern LED and disk lighting, LVP Flooring, All Stainless Steel Appliances are yr 2023 - SS Refrigerator conveys! / Great Room has LVP floors with wood burning fireplace with mantel / Primary Bedroom has carpet w/walk in closet and large primary bath with walk-in-shower, Tub-shower combo, double sinks with quartz countertops. All bedrooms has it's own full bath. / Nice size back deck to enjoy / 2023 Architectural Roof / Additional Storage Space in Attic / Gorgeous Front and Back Doors -Fiberglass insulated front door with privacy glass with rot proof frames and Full lite insulated patio door. Survey attached includes two parcels. Don't miss this one!
Active
Price cut: $9.1K (12/12)
$289,900
423 S Rhyne St, Dallas, NC 28034
3beds
1,515sqft
Est.:
Single Family Residence
Built in 1959
0.7 Acres Lot
$288,500 Zestimate®
$191/sqft
$-- HOA
What's special
Wood burning fireplaceIsland with cabinetsTub-shower comboOpen floor planBright and spacious kitchenSplit bedroom planNice size lot
- 231 days |
- 731 |
- 53 |
Likely to sell faster than
Zillow last checked: 8 hours ago
Listing updated: December 12, 2025 at 01:28pm
Listing Provided by:
Kim Newton kimnewton865@gmail.com,
Bestway Realty
Source: Canopy MLS as distributed by MLS GRID,MLS#: 4255293
Tour with a local agent
Facts & features
Interior
Bedrooms & bathrooms
- Bedrooms: 3
- Bathrooms: 3
- Full bathrooms: 3
- Main level bedrooms: 3
Primary bedroom
- Level: Main
Bedroom s
- Level: Main
Bedroom s
- Level: Main
Bathroom full
- Level: Main
Bathroom full
- Level: Main
Bathroom full
- Level: Main
Dining area
- Level: Main
Great room
- Level: Main
Kitchen
- Level: Main
Laundry
- Level: Main
Heating
- Central, Heat Pump
Cooling
- Ceiling Fan(s), Central Air
Appliances
- Included: Dishwasher, Disposal, Electric Range, Electric Water Heater, Exhaust Fan, Microwave
- Laundry: Electric Dryer Hookup, Laundry Closet, Main Level, Washer Hookup
Features
- Kitchen Island, Open Floorplan, Walk-In Closet(s)
- Flooring: Vinyl
- Doors: Insulated Door(s)
- Windows: Insulated Windows
- Has basement: No
- Fireplace features: Great Room, Wood Burning
Interior area
- Total structure area: 1,515
- Total interior livable area: 1,515 sqft
- Finished area above ground: 1,515
- Finished area below ground: 0
Property
Parking
- Parking features: Detached Carport
- Has carport: Yes
Features
- Levels: One
- Stories: 1
Lot
- Size: 0.7 Acres
- Features: Cleared, Level, Paved
Details
- Parcel number: 218390
- Zoning: R-1
- Special conditions: Standard
Construction
Type & style
- Home type: SingleFamily
- Architectural style: Ranch
- Property subtype: Single Family Residence
Materials
- Brick Partial, Vinyl
- Foundation: Crawl Space
Condition
- New construction: No
- Year built: 1959
Details
- Builder model: Split Bedroom Plan
Utilities & green energy
- Sewer: Public Sewer
- Water: City
- Utilities for property: Electricity Connected
Community & HOA
Community
- Security: Smoke Detector(s)
- Subdivision: None
Location
- Region: Dallas
Financial & listing details
- Price per square foot: $191/sqft
- Tax assessed value: $228,100
- Annual tax amount: $2,370
- Date on market: 5/12/2025
- Cumulative days on market: 231 days
- Listing terms: Cash,Conventional,FHA,NC Bond,Nonconforming Loan,USDA Loan,VA Loan
- Electric utility on property: Yes
- Road surface type: Concrete, Paved
Estimated market value
$288,500
$274,000 - $303,000
$1,738/mo
Price history
Price history
| Date | Event | Price |
|---|---|---|
| 12/12/2025 | Price change | $289,900-3%$191/sqft |
Source: | ||
| 10/22/2025 | Price change | $298,999-0.3%$197/sqft |
Source: | ||
| 9/2/2025 | Price change | $299,999-1.6%$198/sqft |
Source: | ||
| 8/17/2025 | Price change | $305,000-1.6%$201/sqft |
Source: | ||
| 8/1/2025 | Price change | $310,000-1.6%$205/sqft |
Source: | ||
Public tax history
Public tax history
| Year | Property taxes | Tax assessment |
|---|---|---|
| 2025 | $2,370 +39.8% | $228,100 +37.1% |
| 2024 | $1,695 -1.1% | $166,340 |
| 2023 | $1,713 +10.4% | $166,340 +31.9% |
Find assessor info on the county website
BuyAbility℠ payment
Est. payment
$1,648/mo
Principal & interest
$1375
Property taxes
$172
Home insurance
$101
Climate risks
Neighborhood: 28034
Nearby schools
GreatSchools rating
- 6/10Carr Elementary SchoolGrades: PK-5Distance: 0.7 mi
- 2/10William C Friday Middle SchoolGrades: 6-8Distance: 1.8 mi
- 4/10North Gaston High SchoolGrades: 9-12Distance: 1.7 mi
- Loading
- Loading
