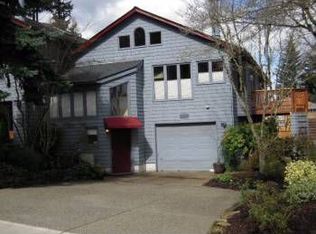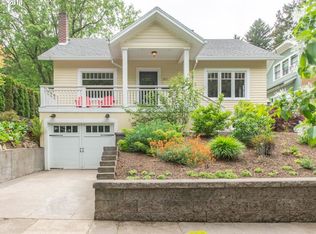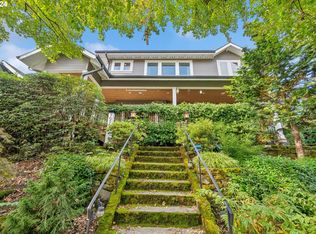Sold
$816,000
423 S Nevada St, Portland, OR 97219
4beds
2,872sqft
Residential, Single Family Residence
Built in 1997
4,356 Square Feet Lot
$793,600 Zestimate®
$284/sqft
$4,561 Estimated rent
Home value
$793,600
$738,000 - $857,000
$4,561/mo
Zestimate® history
Loading...
Owner options
Explore your selling options
What's special
Step into timeless elegance at this Johns Landing Classic bungalow. Originally constructed in 1997, this home underwent a stunning transformation in 2021, blending modern luxury with classic charm. Delight awaits in the newly remodeled kitchen and primary bath, boasting top-tier appliances, sleek solid surface Quartz counters, and exquisite high-end cabinets. Experience year-round comfort with a recently installed high-efficiency furnace and A/C system. Early this year a brand new roof was installed. Outside, professionally landscaped grounds create a picturesque setting, complementing the superb location near all the amenities Johns Landing has to offer.
Zillow last checked: 8 hours ago
Listing updated: November 22, 2024 at 08:53am
Listed by:
Byron Twyman info@inhabitre.com,
Inhabit Real Estate
Bought with:
Kent Mathews, 961100216
John L. Scott Portland Central
Source: RMLS (OR),MLS#: 24675094
Facts & features
Interior
Bedrooms & bathrooms
- Bedrooms: 4
- Bathrooms: 3
- Full bathrooms: 2
- Partial bathrooms: 1
- Main level bathrooms: 1
Primary bedroom
- Features: Suite, Vaulted Ceiling, Walkin Closet, Walkin Shower
- Level: Upper
- Area: 288
- Dimensions: 18 x 16
Bedroom 2
- Features: Double Closet
- Level: Upper
- Area: 165
- Dimensions: 15 x 11
Bedroom 3
- Level: Upper
- Area: 120
- Dimensions: 10 x 12
Bedroom 4
- Level: Upper
- Area: 225
- Dimensions: 15 x 15
Dining room
- Features: Bay Window, Formal
- Level: Main
- Area: 140
- Dimensions: 14 x 10
Family room
- Features: Builtin Features, Tile Floor
- Level: Main
- Area: 225
- Dimensions: 15 x 15
Kitchen
- Features: Eat Bar, Hardwood Floors, Quartz
- Level: Main
- Area: 230
- Width: 10
Living room
- Features: Fireplace, Hardwood Floors
- Level: Main
- Area: 252
- Dimensions: 14 x 18
Heating
- Forced Air 95 Plus, Fireplace(s)
Cooling
- Central Air
Appliances
- Included: Appliance Garage, Built-In Range, Dishwasher, Disposal, Free-Standing Refrigerator, Gas Appliances, Gas Water Heater, Tankless Water Heater
Features
- Ceiling Fan(s), High Ceilings, Built-in Features, Sink, Double Closet, Formal, Eat Bar, Quartz, Suite, Vaulted Ceiling(s), Walk-In Closet(s), Walkin Shower
- Flooring: Hardwood, Tile
- Windows: Vinyl Frames, Bay Window(s)
- Basement: Crawl Space
- Number of fireplaces: 1
- Fireplace features: Gas
Interior area
- Total structure area: 2,872
- Total interior livable area: 2,872 sqft
Property
Parking
- Total spaces: 1
- Parking features: Driveway, Detached
- Garage spaces: 1
- Has uncovered spaces: Yes
Accessibility
- Accessibility features: Minimal Steps, Accessibility
Features
- Levels: Two
- Stories: 2
- Patio & porch: Deck
- Exterior features: Gas Hookup
Lot
- Size: 4,356 sqft
- Features: Level, SqFt 3000 to 4999
Details
- Additional structures: GasHookup
- Parcel number: R239229
Construction
Type & style
- Home type: SingleFamily
- Architectural style: Bungalow
- Property subtype: Residential, Single Family Residence
Materials
- Cement Siding, Lap Siding
- Foundation: Concrete Perimeter
- Roof: Composition
Condition
- Approximately
- New construction: No
- Year built: 1997
Utilities & green energy
- Gas: Gas Hookup, Gas
- Sewer: Public Sewer
- Water: Public
- Utilities for property: Cable Connected
Community & neighborhood
Security
- Security features: Security Gate
Location
- Region: Portland
Other
Other facts
- Listing terms: Cash,Conventional,FHA
- Road surface type: Concrete
Price history
| Date | Event | Price |
|---|---|---|
| 11/22/2024 | Sold | $816,000-4%$284/sqft |
Source: | ||
| 11/2/2024 | Pending sale | $849,900$296/sqft |
Source: | ||
| 10/3/2024 | Price change | $849,900-5.5%$296/sqft |
Source: | ||
| 8/12/2024 | Price change | $899,000-2.2%$313/sqft |
Source: | ||
| 7/16/2024 | Price change | $919,000-2.1%$320/sqft |
Source: | ||
Public tax history
| Year | Property taxes | Tax assessment |
|---|---|---|
| 2025 | $12,874 +3.7% | $478,250 +3% |
| 2024 | $12,412 +4% | $464,330 +3% |
| 2023 | $11,935 +2.2% | $450,810 +3% |
Find assessor info on the county website
Neighborhood: Corbett-Terwilliger-Lair Hill
Nearby schools
GreatSchools rating
- 9/10Capitol Hill Elementary SchoolGrades: K-5Distance: 1.2 mi
- 8/10Jackson Middle SchoolGrades: 6-8Distance: 2.6 mi
- 8/10Ida B. Wells-Barnett High SchoolGrades: 9-12Distance: 0.8 mi
Schools provided by the listing agent
- Elementary: Capitol Hill
- Middle: Jackson
- High: Ida B Wells
Source: RMLS (OR). This data may not be complete. We recommend contacting the local school district to confirm school assignments for this home.
Get a cash offer in 3 minutes
Find out how much your home could sell for in as little as 3 minutes with a no-obligation cash offer.
Estimated market value
$793,600
Get a cash offer in 3 minutes
Find out how much your home could sell for in as little as 3 minutes with a no-obligation cash offer.
Estimated market value
$793,600


