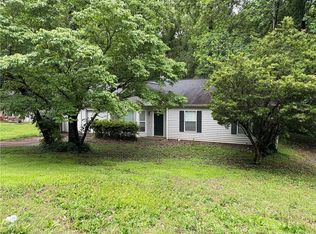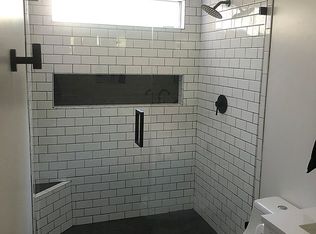LOCATION is unbeatable! Situated in The Woods at Colony Crossing, close to shopping, restaurants, entertainment, schools, I-575 and right off the intersection of Bells Ferry and Eagle Drive! This newly finished renovated home offers all new flooring (LVT & Carpet), int/ext paint, Granite Counter tops, stainless steel appliances, new lighting fixtures, door hardware and brand new back deck in the fenced in back yard. This great home with a large Master bedroom and HUGE bonus room will not last long in the Etowah High School District. Come see your new home today!
This property is off market, which means it's not currently listed for sale or rent on Zillow. This may be different from what's available on other websites or public sources.

