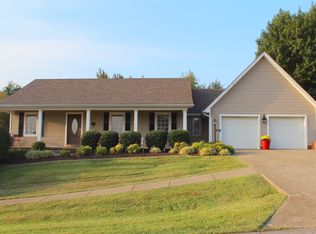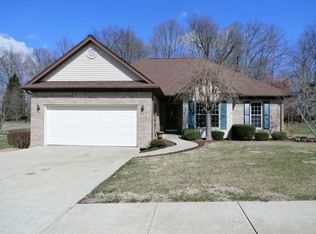Come and tour this beautiful home in a great location!! This well maintained home features 3 bedrooms, 2 full baths, beautiful hardwood in the foyer and living room, stainless appliances in kitchen and nice Oak cabinets, dining area, huge master with his and hers closets and a balcony for your morning coffee, the walk-out basement has a bedroom, full bath with laundry and a cozy family room with gas fireplace, there are 2 patios, one off the kitchen and one off the family room, aboveground, 2 car garage, concrete drive, pretty landscaping and much more! Take a tour of this really nice home today.
This property is off market, which means it's not currently listed for sale or rent on Zillow. This may be different from what's available on other websites or public sources.


