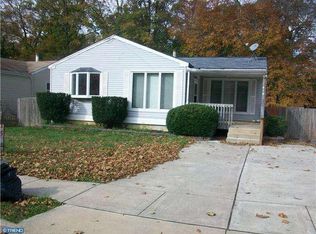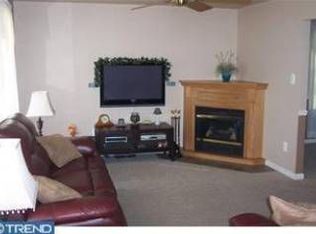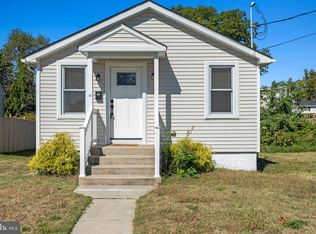Real nice four bedroom, 2 full bath ranch with new flooring, drywall, bathrooms, windows, etc. Motivated seller wants to move this one quick! Make offer! Move-in condition.
This property is off market, which means it's not currently listed for sale or rent on Zillow. This may be different from what's available on other websites or public sources.



