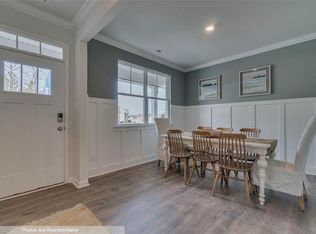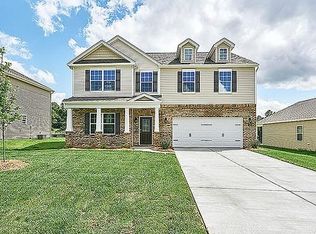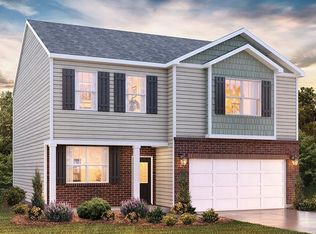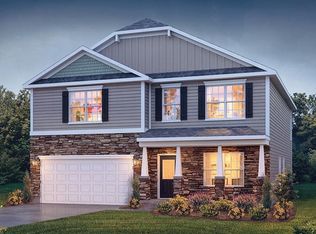Sold for $355,000 on 06/20/25
$355,000
423 Rhett Ave, Lexington, NC 27295
4beds
2,201sqft
Stick/Site Built, Residential, Single Family Residence
Built in 2023
0.15 Acres Lot
$362,900 Zestimate®
$--/sqft
$2,145 Estimated rent
Home value
$362,900
$305,000 - $428,000
$2,145/mo
Zestimate® history
Loading...
Owner options
Explore your selling options
What's special
Spacious and beautifully kept, this home is priced below the new homes with added extras! Great location only minutes from Winston-Salem with low Davidson County taxes. The bright kitchen has a large island, granite countertops, a gas stove, stainless steel appliances, and a huge pantry. You will find a large primary bedroom on the second floor. The primary bath offers two sinks, a large shower, and a walk-in closet. The secondary bedrooms are spacious as well. A must-see!
Zillow last checked: 8 hours ago
Listing updated: June 20, 2025 at 10:51am
Listed by:
Robyn Hogan 336-972-6674,
NextHome Dogwood
Bought with:
Amber Evans, 338800
Pickering & Company Inc.
Source: Triad MLS,MLS#: 1178747 Originating MLS: Winston-Salem
Originating MLS: Winston-Salem
Facts & features
Interior
Bedrooms & bathrooms
- Bedrooms: 4
- Bathrooms: 3
- Full bathrooms: 2
- 1/2 bathrooms: 1
- Main level bathrooms: 1
Primary bedroom
- Level: Second
- Dimensions: 15.33 x 17
Bedroom 2
- Level: Second
- Dimensions: 12.33 x 13.17
Bedroom 3
- Level: Second
- Dimensions: 12 x 10.25
Bedroom 4
- Level: Second
- Dimensions: 13.08 x 15
Breakfast
- Level: Main
- Dimensions: 8.92 x 13.17
Kitchen
- Level: Main
- Dimensions: 10 x 13.17
Laundry
- Level: Second
- Dimensions: 6 x 6.67
Living room
- Level: Main
- Dimensions: 16.42 x 13.17
Office
- Level: Main
- Dimensions: 11.08 x 11.92
Heating
- Forced Air, Natural Gas
Cooling
- Central Air
Appliances
- Included: Microwave, Dishwasher, Disposal, Gas Cooktop, Ice Maker, Free-Standing Range, Electric Water Heater
- Laundry: Laundry Room, Washer Hookup
Features
- Ceiling Fan(s), Dead Bolt(s), Kitchen Island, Separate Shower
- Flooring: Carpet, Laminate, Vinyl
- Basement: Crawl Space
- Attic: Partially Floored,Pull Down Stairs
- Number of fireplaces: 1
- Fireplace features: Gas Log, Living Room
Interior area
- Total structure area: 2,201
- Total interior livable area: 2,201 sqft
- Finished area above ground: 2,201
Property
Parking
- Total spaces: 2
- Parking features: Driveway, Garage, Garage Door Opener, Attached, Garage Faces Front
- Attached garage spaces: 2
- Has uncovered spaces: Yes
Features
- Levels: Two
- Stories: 2
- Patio & porch: Porch
- Pool features: Community
- Fencing: Fenced
Lot
- Size: 0.15 Acres
Details
- Parcel number: 03006N0000141000
- Zoning: RS
- Special conditions: Owner Sale
Construction
Type & style
- Home type: SingleFamily
- Property subtype: Stick/Site Built, Residential, Single Family Residence
Materials
- Stone, Vinyl Siding
- Foundation: Slab
Condition
- Year built: 2023
Utilities & green energy
- Sewer: Public Sewer
- Water: Public
Community & neighborhood
Security
- Security features: Security System, Carbon Monoxide Detector(s)
Location
- Region: Lexington
- Subdivision: Bryson Park
HOA & financial
HOA
- Has HOA: Yes
- HOA fee: $45 monthly
Other
Other facts
- Listing agreement: Exclusive Right To Sell
- Listing terms: Cash,Conventional,FHA,USDA Loan,VA Loan
Price history
| Date | Event | Price |
|---|---|---|
| 6/20/2025 | Sold | $355,000 |
Source: | ||
| 5/20/2025 | Pending sale | $355,000 |
Source: | ||
| 4/26/2025 | Listed for sale | $355,000 |
Source: | ||
| 7/31/2023 | Sold | $355,000$161/sqft |
Source: Public Record Report a problem | ||
Public tax history
| Year | Property taxes | Tax assessment |
|---|---|---|
| 2025 | $1,706 | $266,550 |
| 2024 | $1,706 +433.1% | $266,550 +433.1% |
| 2023 | $320 | $50,000 |
Find assessor info on the county website
Neighborhood: 27295
Nearby schools
GreatSchools rating
- 6/10Friedberg ElementaryGrades: PK-5Distance: 1.9 mi
- 5/10Oak Grove Middle SchoolGrades: 6-8Distance: 6.4 mi
- 6/10Oak Grove HighGrades: 9-12Distance: 6.6 mi
Schools provided by the listing agent
- Elementary: Friedberg
- Middle: Oak Grove
- High: Oak Grove
Source: Triad MLS. This data may not be complete. We recommend contacting the local school district to confirm school assignments for this home.
Get a cash offer in 3 minutes
Find out how much your home could sell for in as little as 3 minutes with a no-obligation cash offer.
Estimated market value
$362,900
Get a cash offer in 3 minutes
Find out how much your home could sell for in as little as 3 minutes with a no-obligation cash offer.
Estimated market value
$362,900



