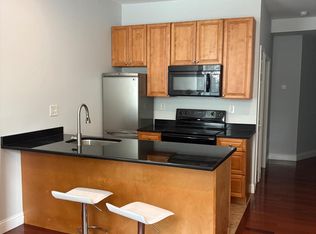This bright and spacious home offers a great blend of comfort and style, with thoughtful updates throughout. The large, modern kitchen features stainless steel appliances, a gas stove, and plenty of room for a dining setup. Double patio doors with built-in privacy blinds lead to a fenced-in backyard perfect for relaxing, gardening, or entertaining. A convenient half bath is located just off the kitchen. The living room is full of natural light and offers plenty of space to make your own. Upstairs, you'll find two sunny bedrooms and a full bathroom with a double vanity, glass-door shower, and waterfall shower head. The primary bedroom is especially spacious, and all bedrooms offer great closet space. The finished basement includes a bonus bedroom that can also work well as a home office or gym, along with another full bathroom with a tub/shower and an in-unit washer and dryer. Central air and heat keep things comfortable year-round, and beautiful wood floors run throughout the home. You'll be in a fantastic South Philly location, close to favorites like Frangelli's Bakery, Bok Bar, and East Passyunk's incredible dining scene. Public transit is just a short walk away, making it easy to get around the city. Tenants pay all utilities. One small dog or one cat may be considered on a case-by-case basis.
Townhouse for rent
$2,500/mo
423 Pierce St, Philadelphia, PA 19148
2beds
1,600sqft
Price may not include required fees and charges.
Townhouse
Available Fri Aug 1 2025
Cats, small dogs OK
Central air
In unit laundry
On street parking
Natural gas, forced air
What's special
Finished basementWaterfall shower headDining setupGlass-door showerIn-unit washer and dryerConvenient half bathFenced-in backyard
- 8 days
- on Zillow |
- -- |
- -- |
Travel times
Looking to buy when your lease ends?
Consider a first-time homebuyer savings account designed to grow your down payment with up to a 6% match & 4.15% APY.
Facts & features
Interior
Bedrooms & bathrooms
- Bedrooms: 2
- Bathrooms: 3
- Full bathrooms: 2
- 1/2 bathrooms: 1
Heating
- Natural Gas, Forced Air
Cooling
- Central Air
Appliances
- Included: Dishwasher, Disposal, Dryer, Microwave, Refrigerator, Washer
- Laundry: In Unit
Features
- Flooring: Hardwood
- Has basement: Yes
Interior area
- Total interior livable area: 1,600 sqft
Property
Parking
- Parking features: On Street
- Details: Contact manager
Features
- Exterior features: Contact manager
Details
- Parcel number: 011378300
Construction
Type & style
- Home type: Townhouse
- Property subtype: Townhouse
Condition
- Year built: 1960
Building
Management
- Pets allowed: Yes
Community & HOA
Location
- Region: Philadelphia
Financial & listing details
- Lease term: Contact For Details
Price history
| Date | Event | Price |
|---|---|---|
| 7/11/2025 | Listed for rent | $2,500$2/sqft |
Source: Bright MLS #PAPH2514192 | ||
| 5/29/2019 | Sold | $369,000-0.2%$231/sqft |
Source: Public Record | ||
| 4/10/2019 | Pending sale | $369,900$231/sqft |
Source: BHHS Fox & Roach Center City-Society Hill #PAPH779830 | ||
| 3/29/2019 | Listed for sale | $369,900+230.3%$231/sqft |
Source: BHHS Fox & Roach-Center City W #PAPH779830 | ||
| 4/4/2018 | Sold | $112,000+115.4%$70/sqft |
Source: Public Record | ||
![[object Object]](https://photos.zillowstatic.com/fp/42b0c1b8869e8f91e71b2091b13a8ef1-p_i.jpg)
