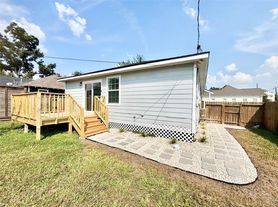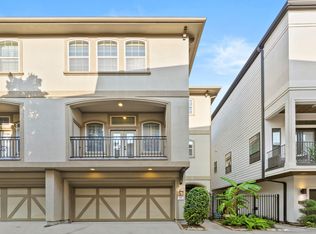Located in the heart of the Heights and zoned to top-rated Travis Elementary. Walkable to parks, trails, and popular restaurants, and just minutes from downtown, it's hard to beat this location. The 2,364 sq ft main home was taken to the studs and reimagined with 4 bedrooms, 4 bathrooms, and a 1,000 sq ft addition featuring a spacious family room, refreshed kitchen, luxe primary suite, guest bed/bath, laundry, mudroom, covered patio, and major system upgrades. Upstairs was remodeled in 2021 with built-ins, carpet, and an updated bath. The guest bathroom was renovated in 2010 and updated with wallpaper and crown molding in 2024. Designed for flexibility, the layout offers open gathering areas with plenty of privacy. A rare blend of size, location, and value in one of Houston's most desirable neighborhoods. Utilities includes for $400/mo. The Garage Apartment is also for rent for $1,050/mo + $100 for utilities.
Copyright notice - Data provided by HAR.com 2022 - All information provided should be independently verified.
House for rent
$4,800/mo
423 Pecore St #A, Houston, TX 77009
4beds
2,364sqft
Price may not include required fees and charges.
Singlefamily
Available now
-- Pets
Electric
Electric dryer hookup laundry
2 Parking spaces parking
Natural gas
What's special
Updated bathSpacious family roomCovered patioOpen gathering areasLuxe primary suiteRefreshed kitchen
- 2 days |
- -- |
- -- |
Travel times
Renting now? Get $1,000 closer to owning
Unlock a $400 renter bonus, plus up to a $600 savings match when you open a Foyer+ account.
Offers by Foyer; terms for both apply. Details on landing page.
Facts & features
Interior
Bedrooms & bathrooms
- Bedrooms: 4
- Bathrooms: 4
- Full bathrooms: 4
Rooms
- Room types: Family Room
Heating
- Natural Gas
Cooling
- Electric
Appliances
- Included: Dishwasher, Disposal, Microwave, Oven, Range
- Laundry: Electric Dryer Hookup, Gas Dryer Hookup, Hookups, Washer Hookup
Features
- 1 Bedroom Up, Crown Molding, Primary Bed - 1st Floor, Walk-In Closet(s)
- Flooring: Tile, Wood
Interior area
- Total interior livable area: 2,364 sqft
Property
Parking
- Total spaces: 2
- Parking features: Covered
- Details: Contact manager
Features
- Stories: 1
- Exterior features: 1 Bedroom Up, Architecture Style: Traditional, Crown Molding, Detached, Electric Dryer Hookup, Flooring: Wood, Formal Dining, Garage Door Opener, Gas Dryer Hookup, Gated, Heating: Gas, Living Area - 1st Floor, Lot Features: Subdivided, Primary Bed - 1st Floor, Subdivided, Utilities fee required, Utility Room, Walk-In Closet(s), Washer Hookup, Window Coverings
Construction
Type & style
- Home type: SingleFamily
- Property subtype: SingleFamily
Condition
- Year built: 1920
Community & HOA
Location
- Region: Houston
Financial & listing details
- Lease term: 12 Months,Short Term Lease,6 Months
Price history
| Date | Event | Price |
|---|---|---|
| 10/6/2025 | Listed for rent | $4,800$2/sqft |
Source: | ||

