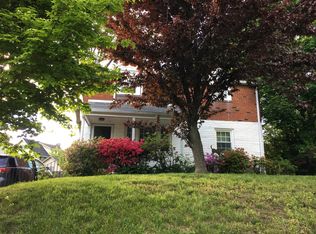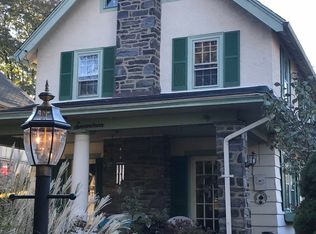Welcome to this stylish split level in Brookline. Walking up to the home you'll notice the a great level yard, a stone accented exterior and private driveway. Entering the home, this side-by-side split offers an open floor plan with vaulted 1st floor ceiling and beautiful hardwood floors. The first floor includes a living room with large corner windows, an open dining room and an eat-in kitchen with tiled floors and painted cabinetry that overlooks the fenced backyard. Heading outside from the kitchen you'll set down to a fenced patio space great for outdoor eating and entertaining. A half set of stairs leads you down to a large semi-finished lower level that includes a 1/2 bath and loads of potential. This space also gives access to the laundry and utility room and a walk out exit to the backyard. Heading upstairs to the open balcony hallway, you'll find 3 nice bedrooms and a full hall bath with new vanity and lighting. Other features of the home include replacement windows throughout, central air, a newer front door, and storage access at the 2nd floor hall and basement crawl space. Located on a welcoming tree lined street in the sought after Brookline neighborhood just minutes from Brookline Shopping and Restaurant District, the High Speed Line, Parks and Schools. Don't miss out on this great home!
This property is off market, which means it's not currently listed for sale or rent on Zillow. This may be different from what's available on other websites or public sources.

