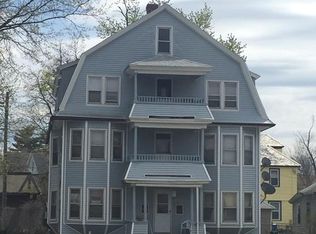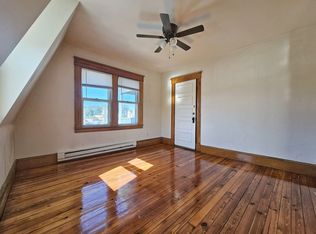Sold for $246,000
$246,000
423 Orange St, Springfield, MA 01108
2beds
809sqft
Single Family Residence
Built in 1909
5,001 Square Feet Lot
$247,900 Zestimate®
$304/sqft
$1,734 Estimated rent
Home value
$247,900
$236,000 - $263,000
$1,734/mo
Zestimate® history
Loading...
Owner options
Explore your selling options
What's special
Charming Fully Remodeled 2-Bedroom Home. This beautifully updated 2-bedroom, 1-bathroom home offers a perfect blend of modern upgrades and classic charm. Boasting a brand-new roof, driveway, windows, and new flooring throughout, every detail has been meticulously renovated. The kitchen is a standout with new cabinets, elegant quartz countertops, and partial new wiring and plumbing for long-lasting functionality. The open-concept living room and dining area are freshly painted and filled with natural light. A convenient first-floor laundry adds to the home's practicality, making chores a breeze. The freshly painted siding gives the exterior a crisp look, while the cozy rear porch offers a peaceful spot to unwind. Whether you're a first-time buyer, downsizing, or seeking a move-in-ready home, this property has it all—style, comfort, and convenience.
Zillow last checked: 8 hours ago
Listing updated: November 24, 2025 at 04:20am
Listed by:
Lisa Berry 978-315-0300,
Simply Sell Realty 978-315-0300
Bought with:
Sandra Cardona
Century 21 North East
Source: MLS PIN,MLS#: 73372136
Facts & features
Interior
Bedrooms & bathrooms
- Bedrooms: 2
- Bathrooms: 1
- Full bathrooms: 1
Primary bedroom
- Level: First
- Area: 180
- Dimensions: 10 x 18
Bedroom 2
- Level: First
- Area: 128
- Dimensions: 8 x 16
Bathroom 1
- Level: First
- Area: 48
- Dimensions: 6 x 8
Dining room
- Level: First
- Area: 168
- Dimensions: 12 x 14
Kitchen
- Level: First
- Area: 160
- Dimensions: 8 x 20
Living room
- Level: First
- Area: 168
- Dimensions: 12 x 14
Heating
- Forced Air, Natural Gas
Cooling
- None
Appliances
- Included: Gas Water Heater, Disposal
Features
- Flooring: Vinyl
- Windows: Screens
- Basement: Full,Partially Finished,Bulkhead,Concrete
- Has fireplace: No
Interior area
- Total structure area: 809
- Total interior livable area: 809 sqft
- Finished area above ground: 809
Property
Parking
- Total spaces: 4
- Parking features: Paved
- Uncovered spaces: 4
Features
- Patio & porch: Porch
- Exterior features: Porch, Screens, Fenced Yard
- Fencing: Fenced
- Frontage length: 150.00
Lot
- Size: 5,001 sqft
- Features: Corner Lot, Level
Details
- Parcel number: S:09340 P:0088,2599075
- Zoning: B1
Construction
Type & style
- Home type: SingleFamily
- Architectural style: Bungalow
- Property subtype: Single Family Residence
Materials
- Frame
- Foundation: Brick/Mortar
Condition
- Year built: 1909
Utilities & green energy
- Electric: Circuit Breakers, 100 Amp Service
- Sewer: Public Sewer
- Water: Public
Community & neighborhood
Community
- Community features: Public Transportation, Shopping, Walk/Jog Trails
Location
- Region: Springfield
Price history
| Date | Event | Price |
|---|---|---|
| 11/21/2025 | Sold | $246,000-0.7%$304/sqft |
Source: MLS PIN #73372136 Report a problem | ||
| 8/14/2025 | Price change | $247,750-0.1%$306/sqft |
Source: MLS PIN #73372136 Report a problem | ||
| 7/29/2025 | Price change | $248,000-4.6%$307/sqft |
Source: MLS PIN #73372136 Report a problem | ||
| 7/1/2025 | Price change | $259,900-1.9%$321/sqft |
Source: MLS PIN #73372136 Report a problem | ||
| 5/29/2025 | Price change | $265,000-3.3%$328/sqft |
Source: MLS PIN #73372136 Report a problem | ||
Public tax history
| Year | Property taxes | Tax assessment |
|---|---|---|
| 2025 | $1,635 +5.8% | $104,300 +8.4% |
| 2024 | $1,545 +11.9% | $96,200 +18.8% |
| 2023 | $1,381 +4.9% | $81,000 +15.9% |
Find assessor info on the county website
Neighborhood: Forest Park
Nearby schools
GreatSchools rating
- 6/10White Street SchoolGrades: PK-5Distance: 0.2 mi
- 3/10STEM Middle AcademyGrades: 6-8Distance: 1.8 mi
- NALiberty Preparatory AcademyGrades: 9-12Distance: 0.4 mi
Schools provided by the listing agent
- Elementary: White Street
- Middle: Stem Middle Ac.
- High: Liberty Prep
Source: MLS PIN. This data may not be complete. We recommend contacting the local school district to confirm school assignments for this home.
Get pre-qualified for a loan
At Zillow Home Loans, we can pre-qualify you in as little as 5 minutes with no impact to your credit score.An equal housing lender. NMLS #10287.
Sell with ease on Zillow
Get a Zillow Showcase℠ listing at no additional cost and you could sell for —faster.
$247,900
2% more+$4,958
With Zillow Showcase(estimated)$252,858

