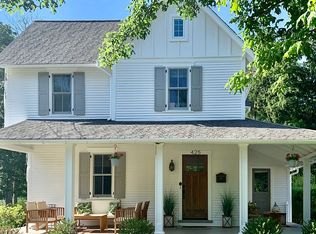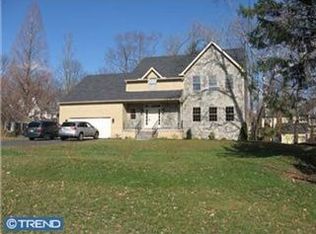*** https://vimeo.com/518820752 *** Welcome home! This renovated, turnkey home ideally located in a walk-to-Berwyn neighborhood in the top ranked Tredyffrin-Easttown School District will not disappoint! Highlights include freshly painted interior in stylish gray (2021), hand-scraped hardwood floors and recessed lighting on main level, CertainTeed replacement windows and honeycomb cordless shades throughout, beautiful Eat-in Kitchen/Dining Room renovation, NEW hall bath (2018), NEW roof & gutter guards (2019) and NEW gas furnace (2021). You'll love the curb appeal of this split-level home with classic stone and white siding exterior with welcoming flagstone walkway. Enter the home into the Foyer with convenient coat closet and hardwood steps to the upper level. To the right, you'll find the light filled Living Room featuring a wood-burning fireplace with slate surround complimented by a triple window with front yard views. The completely renovated Eat-In Kitchen and Dining Room combination (2015) includes Soapstone countertops, Crown Molding, Wolf Premium cabinetry, Subway Tile backsplash (herringbone accent pattern), large Center Island (with seating and ample storage) and sunny breakfast area with triple window. The ultimate chef's kitchen features all Stainless Steel appliances: 5-burner BlueStar gas cooktop, Miele Speed oven (microwave & convection), Kitchen Aid French door refrigerator, BlueStar French door wall oven, Kitchen Aid warming drawer and GE dishwasher (2021). Door leads to the private patio for outdoor entertaining and enjoying the flat backyard - a great place for playing. From the kitchen, take the half flight of carpeted stairs (elegant lattice pattern) down to the lower level - a flexible space for a Family Room, Playroom or Home Office/Study Area with double window with deep sill and convenient inside access to the 1-car garage. Laundry and Powder Room (both with ceramic tile flooring and windows) plus utility room complete this level. Upstairs you'll find the Master, 2nd and 3rd nicely sized Bedrooms all with hardwood floors. Enjoy the newly remodeled Hall Bath (2018) with seamless glass doored tub/shower with tile surround, ceramic tile floor, furniture-like wood vanity, window and linen closet. The upper and lower walk-up, floored Attics are perfect for storage with the potential to be a 4th Bedroom or Master Suite. More updates include NEW front and rear entry doors (2018), NEW rear storm door (2020), NEW automatic garage door opener/wifi keypad (2019) and Tesla 220 outlet installed (2019). You're just down the street from the shops & restaurants in Berwyn plus the train. Includes 1-Year Supreme Home Warranty - this great home won't last! SHOWINGS START FRIDAY, MARCH 5th 2021-03-26
This property is off market, which means it's not currently listed for sale or rent on Zillow. This may be different from what's available on other websites or public sources.

