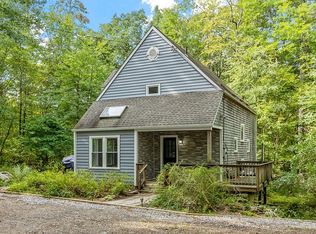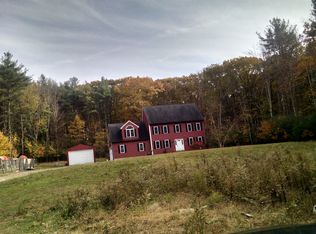This well maintained & tastefully decorated Colonial is THE ONE! Set back from the road on a private 1.84 acre lot in scenic Barre, this home has so much to offer. The updated open kitchen features a center island with white orion granite counters, tiled floor, propane stove, quality SS appliances & a dining area with slider leading to the deck. Also on the 1st floor there's a separate dining room, front to back living/family rooms, a wood-burning fireplace & gleaming hardwoods. The 2nd floor has a HUGE primary suite with double closets, full bath, 2 other bedrooms & another full bath with washer & dryer! From the large hallway there's another staircase leading to a newly finished bonus space with recessed lighting, carpet & a mini split for heating/cooling. The walk out basement leads to the manicured yard which has great entertaining space with a custom patio/fire-pit area & plenty room to play or park on the good-sized driveway! Quick closing possible & easy to show!
This property is off market, which means it's not currently listed for sale or rent on Zillow. This may be different from what's available on other websites or public sources.

