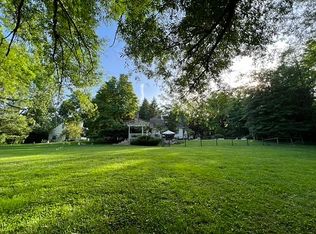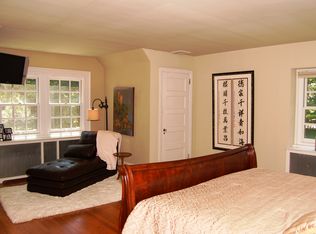Sold for $4,600,000
$4,600,000
423 N Spring Mill Rd, Villanova, PA 19085
8beds
9,849sqft
Single Family Residence
Built in 1925
2.37 Acres Lot
$4,937,200 Zestimate®
$467/sqft
$3,100 Estimated rent
Home value
$4,937,200
$4.39M - $5.63M
$3,100/mo
Zestimate® history
Loading...
Owner options
Explore your selling options
What's special
This grand Main Line estate home is a haven of quiet, tranquility, and unmatched privacy. The solidity of a classic stone home meets the allure of updated interior finishes, crafting a masterpiece where classic Main Line charm and modern amenities merge in harmony. This union results in an offering that seamlessly caters to today's discerning buyer — truly the best of both worlds. From the grand two-story foyer, warmed by a wood-burning fireplace, to the gourmet kitchen, every space within is a testament to meticulous design and premium finishes. Expansive windows bathe each room in natural light, while multiple doors foster a fluid bond with the vast outdoors. The second floor offers five generously proportioned bedrooms, offering luxury at every turn: en-suite bathrooms, radiant floor heating, walk-in closets, and custom built-ins. The third level boasts additional rooms, including one currently serving as a gym, enhanced by features like a cedar closet. The daylit lower level adds to the home's living space, connecting to the rear grounds via a walk-up staircase. Outside, the grounds shine with meticulous landscaping: statuesque mature trees, meticulously crafted stone walls, flagstone terraces, and curated plantings. The pool house is an architectural marvel, showcasing a fusion of wood and metal in its design. Amenities like the pool, hot tub, full bathroom, shaded terrace, and outdoor kitchen solidify its standing as a luxury leisure retreat. Rounding off this Main Line jewel is a 3-car garage. This prestigious residence enjoys proximity to award-winning schools, shopping, dining, and recreation, accentuating its allure for those seeking a harmonious blend of luxury and convenience.
Zillow last checked: 8 hours ago
Listing updated: January 31, 2024 at 04:55am
Listed by:
Robin Gordon 610-246-2280,
BHHS Fox & Roach-Haverford,
Listing Team: Robin Gordon Group
Bought with:
Elizabeth Fondren, RS197167L
BHHS Fox & Roach-Haverford
Source: Bright MLS,MLS#: PAMC2081208
Facts & features
Interior
Bedrooms & bathrooms
- Bedrooms: 8
- Bathrooms: 9
- Full bathrooms: 7
- 1/2 bathrooms: 2
- Main level bathrooms: 2
Basement
- Area: 0
Heating
- Forced Air, Natural Gas
Cooling
- Central Air, Electric
Appliances
- Included: Built-In Range, Oven, Double Oven, Self Cleaning Oven, Range, Dishwasher, Refrigerator, Disposal, Microwave, Washer, Dryer, Exhaust Fan, Freezer, Ice Maker, Six Burner Stove, Stainless Steel Appliance(s), Gas Water Heater
- Laundry: Upper Level, Laundry Room
Features
- Primary Bath(s), Kitchen Island, Butlers Pantry, 2nd Kitchen, Bathroom - Stall Shower, Eat-in Kitchen, Breakfast Area, Built-in Features, Cedar Closet(s), Crown Molding, Curved Staircase, Dining Area, Family Room Off Kitchen, Formal/Separate Dining Room, Kitchen - Gourmet, Recessed Lighting, Soaking Tub, Walk-In Closet(s), Upgraded Countertops, Bathroom - Tub Shower, Wine Storage, Cathedral Ceiling(s), 9'+ Ceilings
- Flooring: Wood, Stone, Marble, Carpet
- Windows: Skylight(s)
- Basement: Full
- Has fireplace: No
Interior area
- Total structure area: 9,849
- Total interior livable area: 9,849 sqft
- Finished area above ground: 9,849
- Finished area below ground: 0
Property
Parking
- Total spaces: 3
- Parking features: Oversized, Shared Driveway, Attached, Driveway
- Attached garage spaces: 3
- Has uncovered spaces: Yes
Accessibility
- Accessibility features: None
Features
- Levels: Two
- Stories: 2
- Patio & porch: Patio, Porch
- Exterior features: Barbecue, Outdoor Shower
- Has private pool: Yes
- Pool features: In Ground, Salt Water, Private
- Has spa: Yes
- Spa features: Bath, Hot Tub
Lot
- Size: 2.37 Acres
- Dimensions: 50.00 x 0.00
Details
- Additional structures: Above Grade, Below Grade
- Parcel number: 400056740001
- Zoning: R1
- Special conditions: Standard
Construction
Type & style
- Home type: SingleFamily
- Architectural style: Tudor
- Property subtype: Single Family Residence
Materials
- Stone
- Foundation: Concrete Perimeter
Condition
- New construction: No
- Year built: 1925
- Major remodel year: 1997
Utilities & green energy
- Sewer: Public Sewer
- Water: Public
Community & neighborhood
Security
- Security features: Security System
Location
- Region: Villanova
- Subdivision: None Available
- Municipality: LOWER MERION TWP
HOA & financial
HOA
- Has HOA: Yes
- Association name: HENLEY ON SPRING MILL
Other
Other facts
- Listing agreement: Exclusive Right To Sell
- Listing terms: Cash,Conventional
- Ownership: Fee Simple
Price history
| Date | Event | Price |
|---|---|---|
| 1/31/2024 | Sold | $4,600,000+2.3%$467/sqft |
Source: | ||
| 12/4/2023 | Pending sale | $4,495,000$456/sqft |
Source: | ||
| 11/29/2023 | Contingent | $4,495,000$456/sqft |
Source: | ||
| 10/23/2023 | Price change | $4,495,000-5.9%$456/sqft |
Source: | ||
| 9/11/2023 | Listed for sale | $4,775,000-4.5%$485/sqft |
Source: | ||
Public tax history
| Year | Property taxes | Tax assessment |
|---|---|---|
| 2025 | $77,383 +5% | $1,788,000 |
| 2024 | $73,687 | $1,788,000 |
| 2023 | $73,687 +4.9% | $1,788,000 |
Find assessor info on the county website
Neighborhood: 19085
Nearby schools
GreatSchools rating
- 8/10BLACK ROCK MSGrades: 5-8Distance: 0.7 mi
- 10/10Harriton Senior High SchoolGrades: 9-12Distance: 0.7 mi
- 8/10Gladwyne SchoolGrades: K-4Distance: 2.8 mi
Schools provided by the listing agent
- High: Harriton Senior
- District: Lower Merion
Source: Bright MLS. This data may not be complete. We recommend contacting the local school district to confirm school assignments for this home.
Get a cash offer in 3 minutes
Find out how much your home could sell for in as little as 3 minutes with a no-obligation cash offer.
Estimated market value$4,937,200
Get a cash offer in 3 minutes
Find out how much your home could sell for in as little as 3 minutes with a no-obligation cash offer.
Estimated market value
$4,937,200

