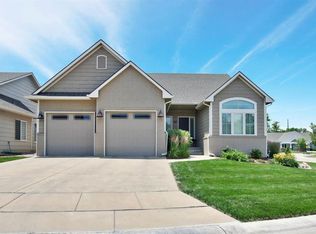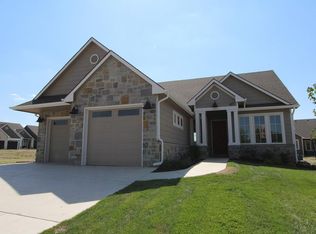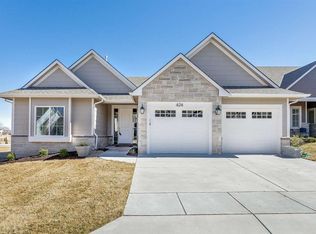Better than new, looks and feels just like brand new. Custom built by Nies, high building products, materials and workmanship used to built this fantastic patio home. Frontgate neighborhood offers the best location, best club house with spacious kitchen, party areas both inside and out, walking paths, pond and only a few minutes drive to all the best that Wichita has to offer. This home offers smart design, zero entry plan, high ceilings, lots of natural light, open floor plan, everything you need in on the main floor, covered patio, high end appliances, office, pantry, white cabinets and beautiful quartz countertops, gas fireplace, wood beams, wood floors, huge shower and master bath with double sinks, storm shelter, wet bar, french doors, beautiful light fixtures, subway tiles, professionally landscaped. The club house is a perfect place for you to entertain your friends and family. There are many nice hotels nearby for visitors to stay, this is truly a perfect patio home. Must see.
This property is off market, which means it's not currently listed for sale or rent on Zillow. This may be different from what's available on other websites or public sources.


