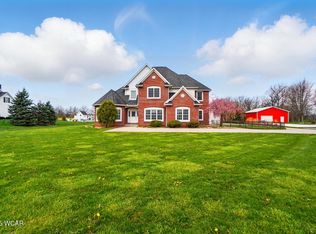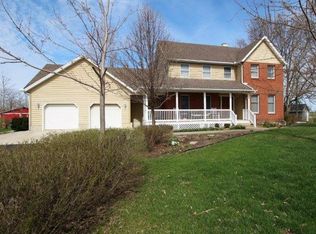Peaceful and convenient location. Beautiful country home with all city utilities. Some of the many features of this home include fabulous great room with a wood burning fireplace and soaring ceilings open to the amazing kitchen with quartz counters, bar seating and eating area. Off the kitchen is an adorable sitting room. Large master bedroom with extra sitting room, his and her vanities in the large master bedroom. All of this plus 1165 sq ft finished basement. You must see to appreciate all this home has to offer!
This property is off market, which means it's not currently listed for sale or rent on Zillow. This may be different from what's available on other websites or public sources.


