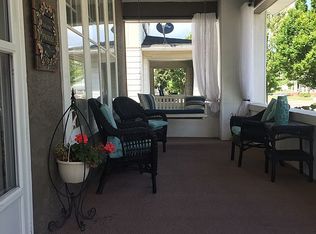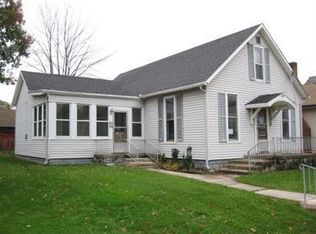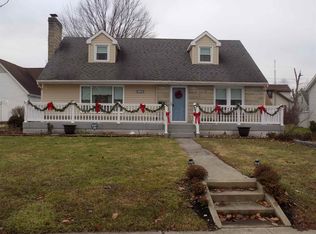This house has been well cared for. The owners pride shows throughout. What a beautiful 3 bedroom and 2 full bath home. The attic has been finished and can be used for a 4th bedroom or just a place to hang out. The basement is partially finished and can be used for a recreational area . This home has been meticulously maintained. Many updates through out the years including kitchen, furnace & central air, electric water heater, vinyl siding, roof, garage doors, wood fence,windows and Spanish lace ceilings. The extra wide front door and porch is so welcoming. Great place to enjoy our nice summer evening.
This property is off market, which means it's not currently listed for sale or rent on Zillow. This may be different from what's available on other websites or public sources.


