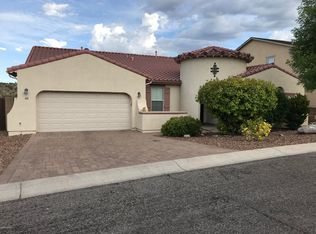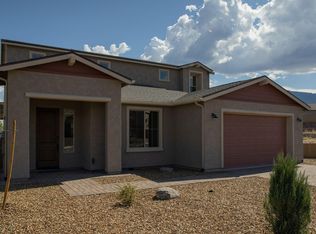Nicest home in Mt Gate! Originally sold for over $521,000 & upgraded extensively since. Every feature of this LUXURY, 4 bed/4 bath/3 car (w/ workshop) home is TOTALLY UPGRADED! 40+ SOLAR package. Upstairs BONUS ROOM. Private dining room. Master bedroom with extended, private study area. Tile floors. Knotty Cherry cabinets throughout. Counter-tops are Thick, Exquisite Granite. Chef's Dream Kitchen with Gourmet Stainless Appliances and spectacular Kitchen Island. Built-in entertainment center with fireplace. Separate wet bar/butler pantry. 10 ft walk-in pantry or storage closet. Newly extended, pavered driveway, plus that 3 car garage with awesome workshop! Huge, Covered Front and Back Porch. Private cul-d-sac.MAGNIFICENT PANORAMIC and unobstructed Views of Sedona and Mingus Mountain.HURRY
This property is off market, which means it's not currently listed for sale or rent on Zillow. This may be different from what's available on other websites or public sources.


