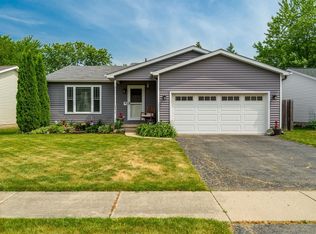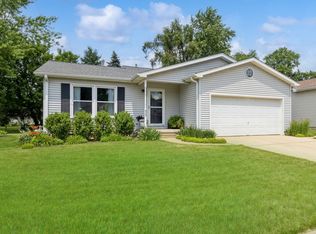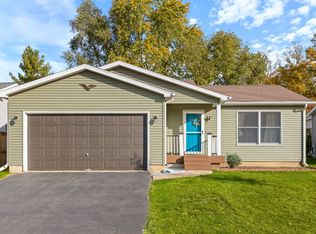Closed
$265,000
423 Lucerne Ln, Dekalb, IL 60115
3beds
1,188sqft
Single Family Residence
Built in 1993
7,405.2 Square Feet Lot
$282,100 Zestimate®
$223/sqft
$1,820 Estimated rent
Home value
$282,100
$268,000 - $296,000
$1,820/mo
Zestimate® history
Loading...
Owner options
Explore your selling options
What's special
Impeccably Maintained and Upgraded Home in the Irving Park Subdivision. Welcome to this beautifully maintained 3-bedroom, 1.5-bath home situated on the south side of DeKalb. As you approach, you'll immediately be drawn to the charming front yard with tiered landscaping, ideal for perennial lovers, and a welcoming front porch with an additional entrance. This home has been thoughtfully updated over the years, with nearly everything refreshed within the last decade. Step inside to an added entryway, offering a large coat closet - an excellent bonus space for coats, shoes, and everyday items. This extra storage area provides plenty of room for organizing and keeping things tidy. The freshly painted living room features newer carpeting, a large window that lets in abundant natural light, and another generously sized closet with shelving that provides convenient additional storage. The eat-in kitchen is a true highlight with fully equipped appliances, upgraded cabinetry, and ample room for a large dining table or a smaller setup with a hutch. The kitchen provides lovely views of the backyard and easy access to the newly built deck and brick paver patio. The backyard is perfect for entertaining or relaxing and can be easily fenced for your four-legged family member. There's even a small separate fenced-in area ideal for gardening. A conveniently located two-car garage is just off the kitchen, making unloading groceries a breeze. The main level also features an updated half bath for guests. Upstairs, you'll find a spacious primary bedroom with tranquil views of the backyard, while the other two bedrooms offer views of the front yard. Bedroom #3 boasts a walk-in closet. The updated full bath on the second level ensures comfort and convenience for the whole family. The versatile space in the basement offers a fantastic family room, perfect for cozy nights or entertaining. A custom cover over the sump pump with battery backup provides peace of mind, and the space allows for customization to suit your needs. Additionally, there's a room for an office, playroom, workout area, or craft room. The laundry and mechanicals are tucked away in their own dedicated space. The carpet can easily be removed, providing the opportunity to add vinyl plank flooring or paint the concrete for a modern, functional look. This home is move-in ready with a list of impressive updates, including but not limited to: HVAC System (2010); Concrete Driveway & Front Steps (2013); Pella Windows, Exterior Doors, Siding, Trim, & Gutters (2014); Roof (2015); and much, much more including Fresh Paint & New Carpeting (2024). Please see the complete list of all upgrades and improvements. You'll find this home just minutes away from schools, I-88 access, the DeKalb Industrial Park, and an easy drive to the shopping district. Don't miss out on the opportunity to make this meticulously cared-for home YOUR "Home Sweet Home!"
Zillow last checked: 8 hours ago
Listing updated: February 22, 2025 at 12:01am
Listing courtesy of:
Maria Pena-Graham, ABR,GRI 815-756-2557,
Coldwell Banker Real Estate Group
Bought with:
Andrea Galitz
J.Jill Realty Group
Source: MRED as distributed by MLS GRID,MLS#: 12269423
Facts & features
Interior
Bedrooms & bathrooms
- Bedrooms: 3
- Bathrooms: 2
- Full bathrooms: 1
- 1/2 bathrooms: 1
Primary bedroom
- Features: Flooring (Carpet), Window Treatments (Blinds)
- Level: Second
- Area: 156 Square Feet
- Dimensions: 12X13
Bedroom 2
- Features: Flooring (Carpet), Window Treatments (Blinds)
- Level: Second
- Area: 108 Square Feet
- Dimensions: 9X12
Bedroom 3
- Features: Flooring (Carpet), Window Treatments (Blinds)
- Level: Second
- Area: 99 Square Feet
- Dimensions: 9X11
Bonus room
- Features: Flooring (Vinyl)
- Level: Main
- Area: 40 Square Feet
- Dimensions: 4X10
Family room
- Features: Flooring (Carpet)
- Level: Basement
- Area: 260 Square Feet
- Dimensions: 13X20
Kitchen
- Features: Kitchen (Eating Area-Table Space, Updated Kitchen), Flooring (Ceramic Tile)
- Level: Main
- Area: 180 Square Feet
- Dimensions: 12X15
Laundry
- Features: Flooring (Carpet)
- Level: Basement
- Area: 132 Square Feet
- Dimensions: 11X12
Living room
- Features: Flooring (Carpet), Window Treatments (All)
- Level: Main
- Area: 221 Square Feet
- Dimensions: 13X17
Office
- Features: Flooring (Carpet)
- Level: Basement
- Area: 88 Square Feet
- Dimensions: 8X11
Heating
- Natural Gas
Cooling
- Central Air
Appliances
- Included: Range, Microwave, Dishwasher, Refrigerator, Washer, Dryer, Disposal, Stainless Steel Appliance(s), Water Softener Owned, Gas Oven, Gas Water Heater
- Laundry: Gas Dryer Hookup, Sink
Features
- Walk-In Closet(s)
- Flooring: Laminate
- Windows: Screens
- Basement: Partially Finished,Full
- Attic: Full
Interior area
- Total structure area: 1,822
- Total interior livable area: 1,188 sqft
- Finished area below ground: 462
Property
Parking
- Total spaces: 6
- Parking features: Concrete, Garage Door Opener, On Site, Garage Owned, Attached, Assigned, Unassigned, Off Street, Driveway, Owned, Garage
- Attached garage spaces: 2
- Has uncovered spaces: Yes
Accessibility
- Accessibility features: No Disability Access
Features
- Stories: 2
- Patio & porch: Deck, Patio
Lot
- Size: 7,405 sqft
- Dimensions: 55X135
- Features: Mature Trees
Details
- Parcel number: 0826353012
- Special conditions: None
- Other equipment: Water-Softener Owned, Ceiling Fan(s), Sump Pump
Construction
Type & style
- Home type: SingleFamily
- Architectural style: Traditional
- Property subtype: Single Family Residence
Materials
- Vinyl Siding
- Foundation: Concrete Perimeter
- Roof: Asphalt
Condition
- New construction: No
- Year built: 1993
Utilities & green energy
- Electric: Circuit Breakers, 100 Amp Service
- Sewer: Public Sewer
- Water: Public
Community & neighborhood
Security
- Security features: Carbon Monoxide Detector(s)
Community
- Community features: Curbs, Sidewalks, Street Lights
Location
- Region: Dekalb
Other
Other facts
- Listing terms: Conventional
- Ownership: Fee Simple
Price history
| Date | Event | Price |
|---|---|---|
| 2/20/2025 | Sold | $265,000-0.7%$223/sqft |
Source: | ||
| 1/16/2025 | Pending sale | $267,000$225/sqft |
Source: | ||
| 1/16/2025 | Contingent | $267,000$225/sqft |
Source: | ||
| 1/13/2025 | Listed for sale | $267,000$225/sqft |
Source: | ||
Public tax history
| Year | Property taxes | Tax assessment |
|---|---|---|
| 2024 | $4,868 -1.5% | $67,099 +14.7% |
| 2023 | $4,942 +3.1% | $58,505 +9.5% |
| 2022 | $4,792 -1.8% | $53,415 +6.6% |
Find assessor info on the county website
Neighborhood: 60115
Nearby schools
GreatSchools rating
- 2/10Founders Elementary SchoolGrades: K-5Distance: 0.8 mi
- 3/10Huntley Middle SchoolGrades: 6-8Distance: 0.2 mi
- 3/10De Kalb High SchoolGrades: 9-12Distance: 3.2 mi
Schools provided by the listing agent
- High: De Kalb High School
- District: 1
Source: MRED as distributed by MLS GRID. This data may not be complete. We recommend contacting the local school district to confirm school assignments for this home.

Get pre-qualified for a loan
At Zillow Home Loans, we can pre-qualify you in as little as 5 minutes with no impact to your credit score.An equal housing lender. NMLS #10287.


