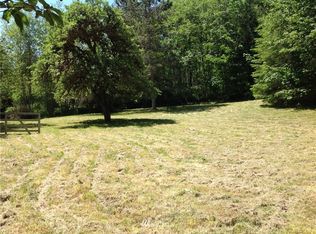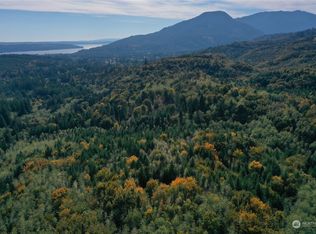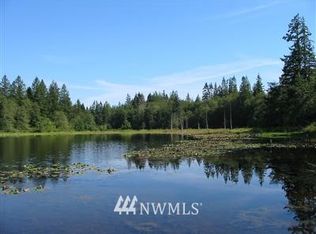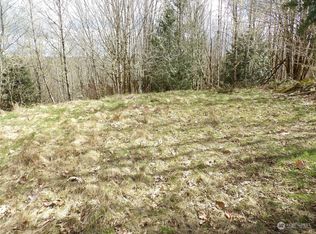Get two incredible properties in one with this riverside retreat paradise! Featuring two luxurious residence cabins and a tiny house, there's plenty of space to accommodate you and your beloved guests. In addition, you can bask in the riverside hottub with attached mini spa-cabin, plus an artful gathering space with 3/4 bath and wet-bar in the center of everything—all fully furnished. Relax to the sounds of the river flowing while you breathe in the 2+ acres of huge fir and cedar trees, fern-lined trails, and tranquil clearings on 360' of the Little Quilcene riverfront. Fantastic as a guest retreat business, or private home or getaway. Abundant recreational opportunities include nearby Hood Canal and Olympic National Park!
Active
Listed by:
Bryan Diehl,
RE/MAX FIRST Inc Port Townsend
$1,200,000
423 Lords Lake Loop, Quilcene, WA 98376
10beds
4,660sqft
Est.:
Single Family Residence
Built in 2010
2.13 Acres Lot
$1,119,600 Zestimate®
$258/sqft
$-- HOA
What's special
Tiny houseTranquil clearingsTwo luxurious residence cabinsArtful gathering spaceRiverside hottubRiverside retreat paradiseFern-lined trails
- 262 days |
- 1,703 |
- 115 |
Zillow last checked:
Listing updated:
Listed by:
Bryan Diehl,
RE/MAX FIRST Inc Port Townsend
Source: NWMLS,MLS#: 2381347
Tour with a local agent
Facts & features
Interior
Bedrooms & bathrooms
- Bedrooms: 10
- Bathrooms: 5
- Full bathrooms: 2
- 3/4 bathrooms: 3
- Main level bathrooms: 3
- Main level bedrooms: 1
Primary bedroom
- Level: Main
Primary bedroom
- Level: Second
Primary bedroom
- Level: Second
Bedroom
- Level: Second
Bedroom
- Level: Second
Bathroom three quarter
- Level: Main
Bathroom three quarter
- Level: Main
Bathroom three quarter
- Level: Main
Entry hall
- Level: Main
Entry hall
- Level: Main
Entry hall
- Level: Main
Kitchen with eating space
- Level: Main
Kitchen without eating space
- Level: Main
Kitchen without eating space
- Level: Main
Living room
- Level: Main
Living room
- Level: Main
Living room
- Level: Main
Heating
- Fireplace, Forced Air, Stove/Free Standing, Wall Unit(s), Electric, Propane
Cooling
- None
Appliances
- Included: Dishwasher(s), Dryer(s), Microwave(s), Refrigerator(s), Stove(s)/Range(s), Washer(s)
Features
- Ceiling Fan(s), Loft
- Flooring: Bamboo/Cork, Laminate
- Windows: Dbl Pane/Storm Window
- Basement: None
- Number of fireplaces: 2
- Fireplace features: Gas, Wood Burning, Main Level: 2, Fireplace
Interior area
- Total structure area: 2,330
- Total interior livable area: 4,660 sqft
Video & virtual tour
Property
Parking
- Parking features: Off Street, RV Parking
Features
- Levels: One and One Half
- Stories: 1
- Entry location: Main
- Patio & porch: Ceiling Fan(s), Dbl Pane/Storm Window, Fireplace, Hot Tub/Spa, Loft, Vaulted Ceilings, Wet Bar
- Has spa: Yes
- Spa features: Indoor
- Has view: Yes
- View description: River
- Has water view: Yes
- Water view: River
- Waterfront features: Medium Bank, River
- Frontage length: Waterfront Ft: 360'
Lot
- Size: 2.13 Acres
- Features: Drought Resistant Landscape, Open Lot, Paved, Secluded, Value In Land, Deck, High Speed Internet, Outbuildings, Propane, RV Parking
- Topography: Partial Slope,Terraces
- Residential vegetation: Wooded
Details
- Additional structures: ADU Beds: 1, ADU Baths: 1
- Parcel number: 702024019
- Zoning description: Jurisdiction: County
- Special conditions: Standard
Construction
Type & style
- Home type: SingleFamily
- Architectural style: Cabin
- Property subtype: Single Family Residence
Materials
- Wood Siding
- Roof: Metal
Condition
- Very Good
- Year built: 2010
Utilities & green energy
- Electric: Company: PUD of Jefferson County
- Sewer: Septic Tank, Company: 3 septic systems
- Water: Individual Well, Company: 2 private wells
- Utilities for property: Astound, Buyers Choice
Community & HOA
Community
- Subdivision: Lords Lake
Location
- Region: Quilcene
Financial & listing details
- Price per square foot: $258/sqft
- Tax assessed value: $418,963
- Annual tax amount: $5,140
- Date on market: 5/31/2025
- Cumulative days on market: 263 days
- Inclusions: Dishwasher(s), Dryer(s), Microwave(s), Refrigerator(s), Stove(s)/Range(s), Washer(s)
Estimated market value
$1,119,600
$1.06M - $1.18M
$4,841/mo
Price history
Price history
| Date | Event | Price |
|---|---|---|
| 6/1/2025 | Listed for sale | $1,200,000$258/sqft |
Source: | ||
Public tax history
Public tax history
| Year | Property taxes | Tax assessment |
|---|---|---|
| 2024 | $3,275 +9.5% | $418,963 +6% |
| 2023 | $2,991 +5% | $395,132 +10.3% |
| 2022 | $2,849 -16.2% | $358,183 +14.6% |
| 2021 | $3,399 +15.5% | $312,612 +29.9% |
| 2019 | $2,944 +24% | $240,617 +4.6% |
| 2018 | $2,374 +7.1% | $230,019 +8.5% |
| 2017 | $2,217 -4.3% | $211,969 |
| 2016 | $2,318 +8.4% | $211,969 |
| 2015 | $2,138 +5.5% | $211,969 -2.6% |
| 2014 | $2,026 | $217,712 +10% |
| 2013 | $2,026 +218.5% | $197,920 |
| 2010 | $636 | -- |
Find assessor info on the county website
BuyAbility℠ payment
Est. payment
$6,457/mo
Principal & interest
$5727
Property taxes
$730
Climate risks
Neighborhood: 98376
Nearby schools
GreatSchools rating
- 4/10Quilcene High And Elementary SchoolGrades: PK-12Distance: 2.2 mi
Schools provided by the listing agent
- Elementary: Quilcene HighAnd Ele
- Middle: Quilcene HighAnd Ele
- High: Quilcene HighAnd Ele
Source: NWMLS. This data may not be complete. We recommend contacting the local school district to confirm school assignments for this home.
- Loading
- Loading



