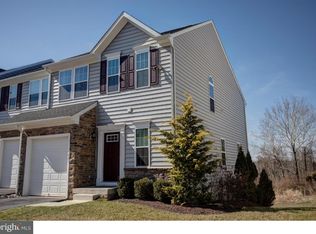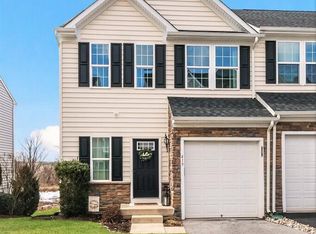Come see this beautiful home located just minutes from downtown Phoenixville. This unit is one of few units in the neighborhood that backs up to open space. Additionally there is a walking trail behind the neighborhood that leads right to Bridge St! Walk into to beautiful walnut hardwoods that lead to the kitchen which includes granite counter tops, under cabinet lighting and marvelous espresso cabinetry. The kitchen also features an 8ft granite island which is adjacent to the dining area. Next to the kitchen is a spacious living area which includes a gas fireplace and a built-in bar with quartz counter tops and matching espresso cabinets. The first floor leads out to a 10x12 Trex deck that overlooks the valley. The basement is finished and offers over 500 square feet of space as well as a half bath, perfect for a play area as well as an in-home office. The basement has a walk-out to a finished patio that is less than 3 years old, and is constructed from stamped concrete and reinforced rebar. The 2nd floor includes plenty of space with its 3 bedrooms. The master bedroom includes a beautiful trace ceiling, 2 closets, one of which is a walk-in, and a full bath. The full master bath features his/her sinks, a stand-up shower, as well as a bathing tub. The hallway full bath is adjacent to the walk-in laundry room which allows you to do laundry with ease. The 2nd and 3rd bedrooms both contain walk-in closets to top off the massive amount of storage that this home has. With a plethora of space and upgrades, this one will not last long!
This property is off market, which means it's not currently listed for sale or rent on Zillow. This may be different from what's available on other websites or public sources.

