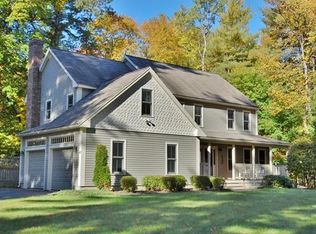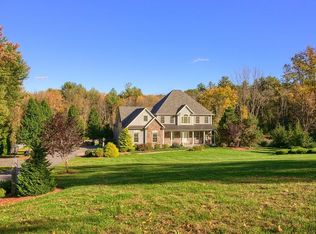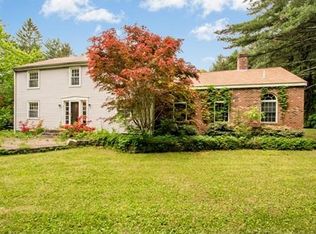This elegant home, built in the 1900's and dripping with rich history, is believed to be the servants' quarters for a large summer home estate. Old world European feel throughout. Enter the main property through the wrought iron gate to the private, wooded, serene 2.4 acres abutting 43 acres of conservation land. Many trails for hiking. Privacy in a serene stately setting.. Potential for many in-home business opportunities,i.e. dog grooming,fitness shop,etc. Car enthusiasts will love the 5 car garage! Interior features 3,584 sq ft of living area.Impressive double door entry leads to the large paneled living room with stone fireplace.Eat-in kitchen with new flooring and appliances, first floor laundry, and dining room complete the first floor. Four bedrooms plus a large master suite with old fashioned tub upstairs. Home has 3.5 baths with 2 main baths recently updated. This is your perfect country estate!
This property is off market, which means it's not currently listed for sale or rent on Zillow. This may be different from what's available on other websites or public sources.


