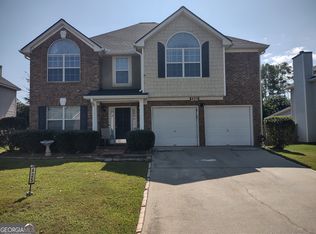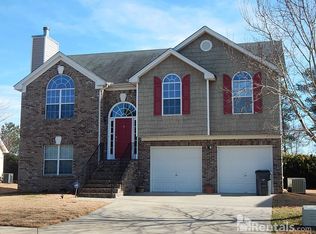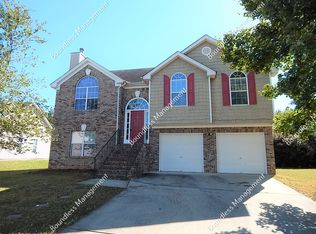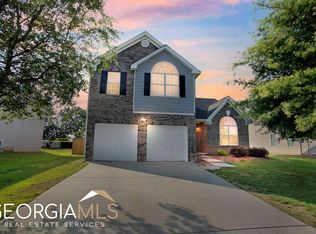Closed
$308,000
423 Lake Ridge Ln, Fairburn, GA 30213
3beds
2,228sqft
Single Family Residence
Built in 2007
6,969.6 Square Feet Lot
$303,600 Zestimate®
$138/sqft
$1,966 Estimated rent
Home value
$303,600
$288,000 - $319,000
$1,966/mo
Zestimate® history
Loading...
Owner options
Explore your selling options
What's special
Looking for a great house with an awesome proximity to the Airport and Interstate 85? This home in a quiet neighborhood just a few miles away is a great choice. Great open floor plan with spacious rooms throughout. Newer: Roof, A/C, luxury vinyl plank flooring on the main level and carpet upstairs. Formal living room opens to Formal Dining Room. Pretty kitchen with island for easy food prep and entertaining, big pantry. Stainless appliances, refrigerator remains. Breakfast area opens to oversized great room with fireplace. Sumptuous primary suite upstairs has a wonderful sitting room. Large walk-in closet in spacious bathroom. Upstairs Laundry room, washer and dryer remain. Super-sized secondary bedrooms and hall bathroom. Easy-maintenance vinyl siding, fascia and soffits. Great schools with the Elementary just around the corner. Don't miss this great value in Fairburn/Union City.
Zillow last checked: 8 hours ago
Listing updated: May 22, 2024 at 06:09am
Listed by:
Robin McWalters 770-855-0584,
Coldwell Banker Realty
Bought with:
James Campbell, 393181
Jason Mitchell Real Estate Georgia
Source: GAMLS,MLS#: 10245628
Facts & features
Interior
Bedrooms & bathrooms
- Bedrooms: 3
- Bathrooms: 3
- Full bathrooms: 2
- 1/2 bathrooms: 1
Dining room
- Features: Seats 12+
Kitchen
- Features: Kitchen Island, Pantry
Heating
- Central, Forced Air, Natural Gas
Cooling
- Ceiling Fan(s), Central Air
Appliances
- Included: Dishwasher, Disposal, Dryer, Gas Water Heater, Microwave, Refrigerator, Washer
- Laundry: Upper Level
Features
- Double Vanity, High Ceilings, Tray Ceiling(s), Walk-In Closet(s)
- Flooring: Carpet, Vinyl
- Windows: Double Pane Windows
- Basement: None
- Attic: Pull Down Stairs
- Number of fireplaces: 1
- Fireplace features: Factory Built, Gas Starter
- Common walls with other units/homes: No Common Walls
Interior area
- Total structure area: 2,228
- Total interior livable area: 2,228 sqft
- Finished area above ground: 2,228
- Finished area below ground: 0
Property
Parking
- Total spaces: 4
- Parking features: Attached, Garage, Garage Door Opener, Kitchen Level
- Has attached garage: Yes
Features
- Levels: Two
- Stories: 2
- Patio & porch: Patio
- Fencing: Fenced,Privacy,Wood
- Body of water: None
Lot
- Size: 6,969 sqft
- Features: Level, Private
Details
- Parcel number: 09F200000961079
Construction
Type & style
- Home type: SingleFamily
- Architectural style: Brick Front,Traditional
- Property subtype: Single Family Residence
Materials
- Vinyl Siding
- Foundation: Slab
- Roof: Composition
Condition
- Resale
- New construction: No
- Year built: 2007
Utilities & green energy
- Sewer: Public Sewer
- Water: Public
- Utilities for property: Cable Available, Electricity Available, High Speed Internet, Natural Gas Available, Phone Available, Sewer Available, Underground Utilities, Water Available
Community & neighborhood
Security
- Security features: Smoke Detector(s)
Community
- Community features: Sidewalks, Street Lights
Location
- Region: Fairburn
- Subdivision: Dodson Lake
HOA & financial
HOA
- Has HOA: Yes
- HOA fee: $330 annually
- Services included: Reserve Fund
Other
Other facts
- Listing agreement: Exclusive Right To Sell
Price history
| Date | Event | Price |
|---|---|---|
| 5/21/2024 | Sold | $308,000-3.8%$138/sqft |
Source: | ||
| 4/18/2024 | Pending sale | $320,000$144/sqft |
Source: | ||
| 4/16/2024 | Listed for sale | $320,000$144/sqft |
Source: | ||
| 4/15/2024 | Pending sale | $320,000$144/sqft |
Source: | ||
| 4/10/2024 | Price change | $320,000+6.7%$144/sqft |
Source: | ||
Public tax history
| Year | Property taxes | Tax assessment |
|---|---|---|
| 2024 | $3,109 -5.7% | $119,040 -5.5% |
| 2023 | $3,298 +22.6% | $125,920 +23.1% |
| 2022 | $2,691 +37.3% | $102,280 +41.6% |
Find assessor info on the county website
Neighborhood: 30213
Nearby schools
GreatSchools rating
- 8/10Liberty Point Elementary SchoolGrades: PK-5Distance: 0.4 mi
- 7/10Renaissance Middle SchoolGrades: 6-8Distance: 2.6 mi
- 4/10Langston Hughes High SchoolGrades: 9-12Distance: 3.2 mi
Schools provided by the listing agent
- Elementary: Liberty Point
- Middle: Renaissance
- High: Langston Hughes
Source: GAMLS. This data may not be complete. We recommend contacting the local school district to confirm school assignments for this home.
Get a cash offer in 3 minutes
Find out how much your home could sell for in as little as 3 minutes with a no-obligation cash offer.
Estimated market value$303,600
Get a cash offer in 3 minutes
Find out how much your home could sell for in as little as 3 minutes with a no-obligation cash offer.
Estimated market value
$303,600



